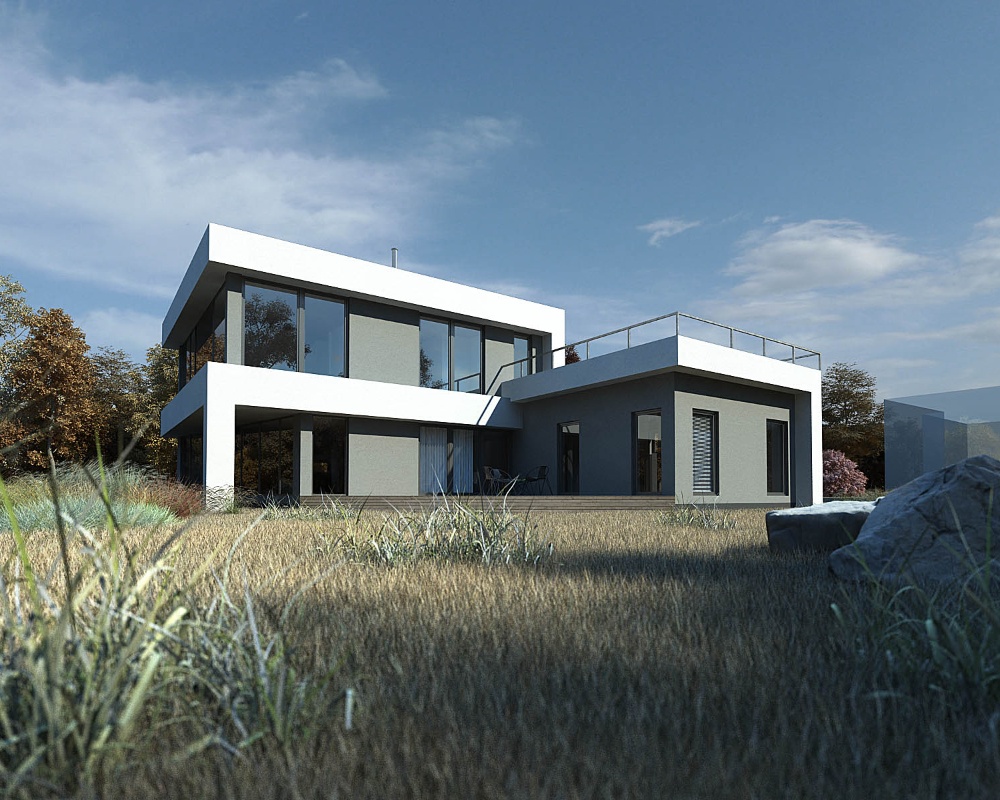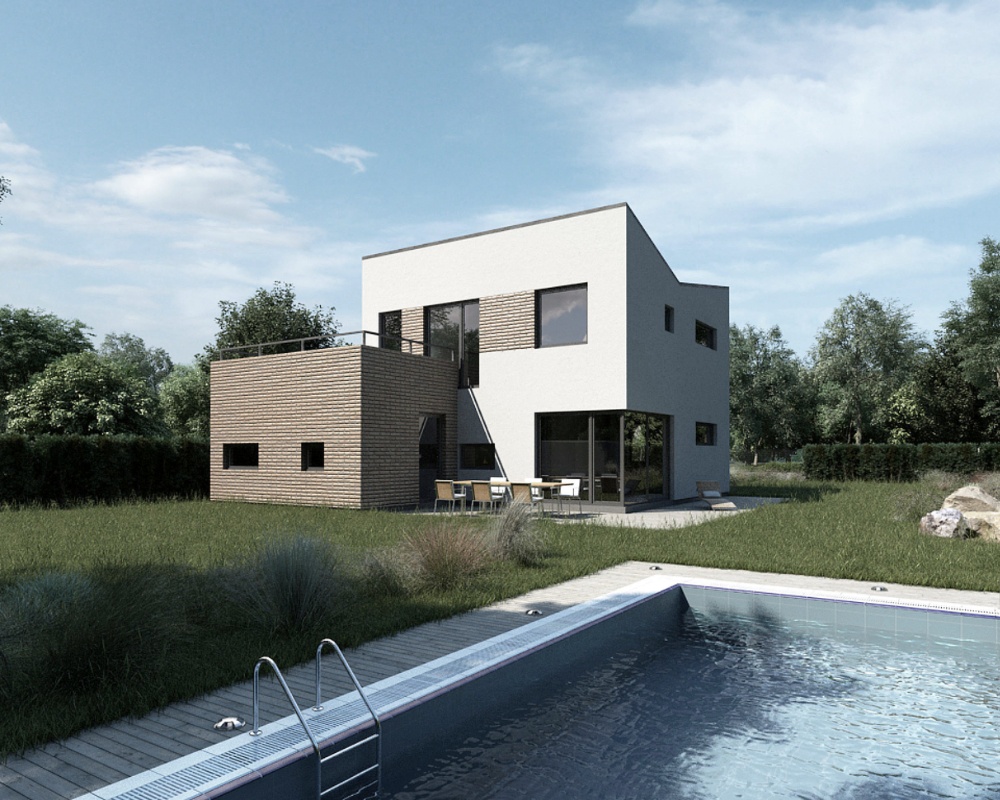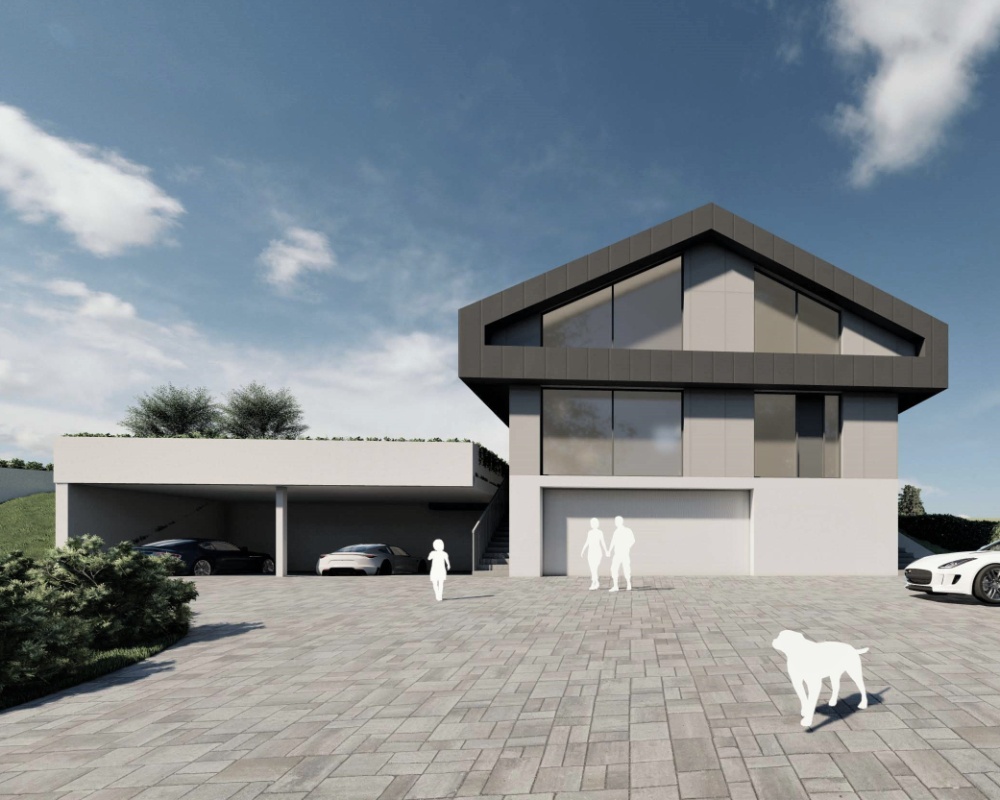Build smartly
Love the Design&Build concept.
We are a team of experienced architects and building engineers who will create a project for your house and reliably implement its construction exactly according to your wishes – from the initial survey to the final move-in.


