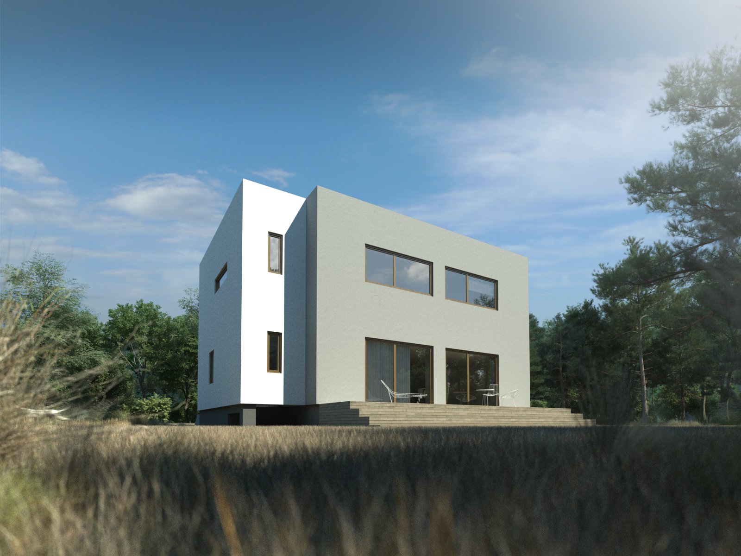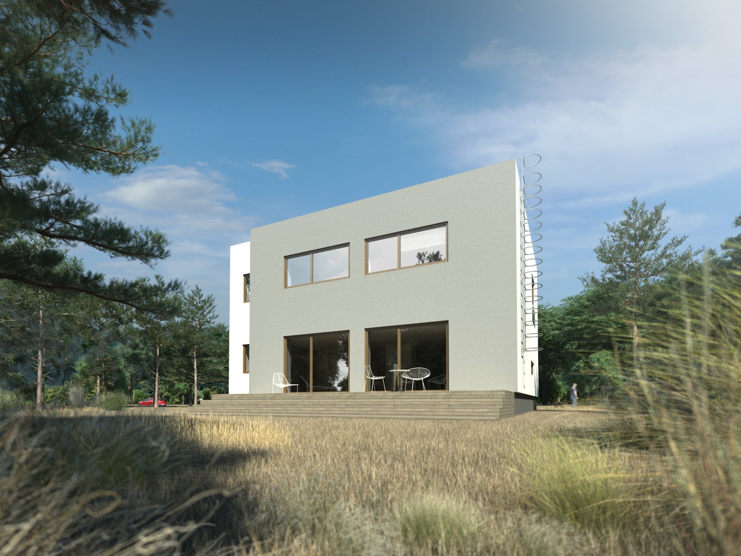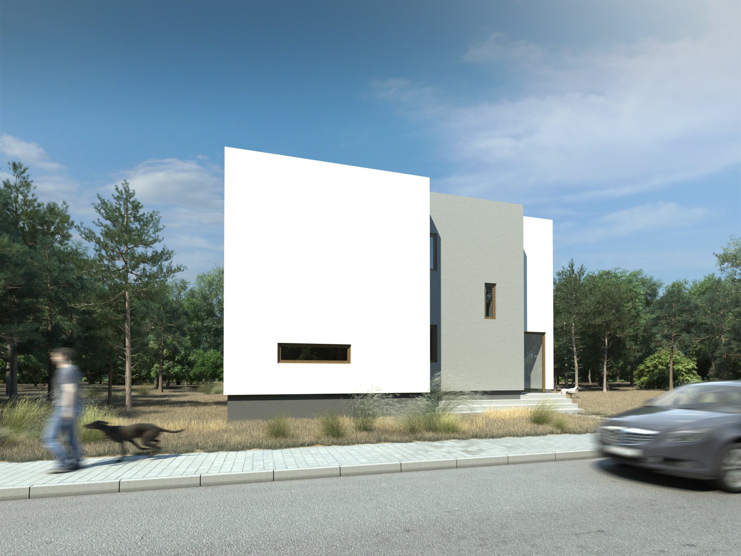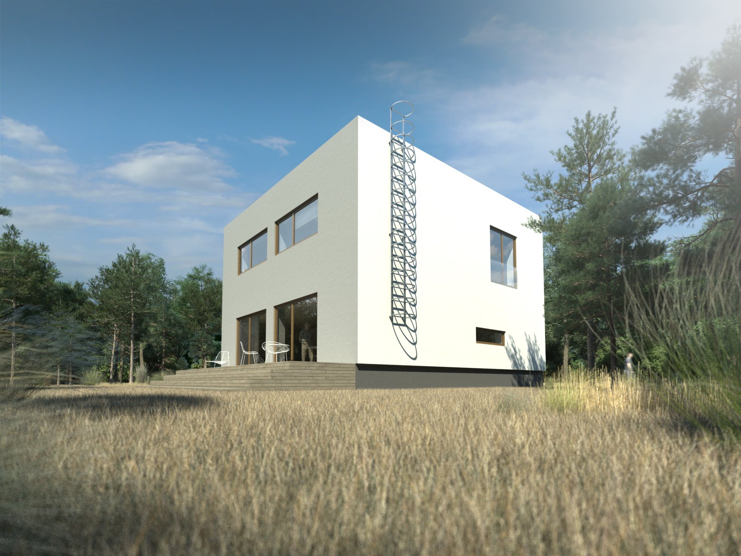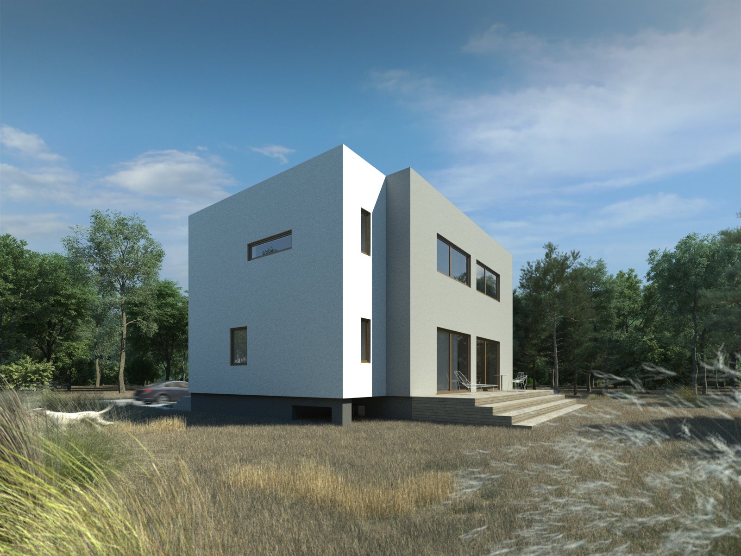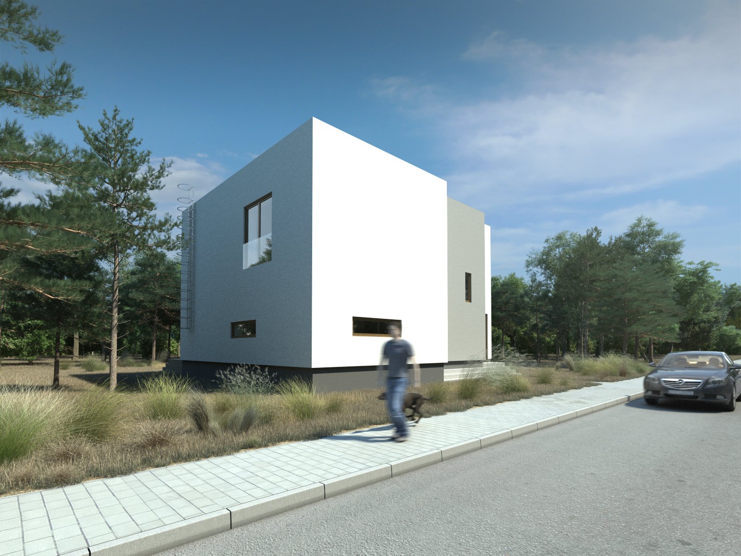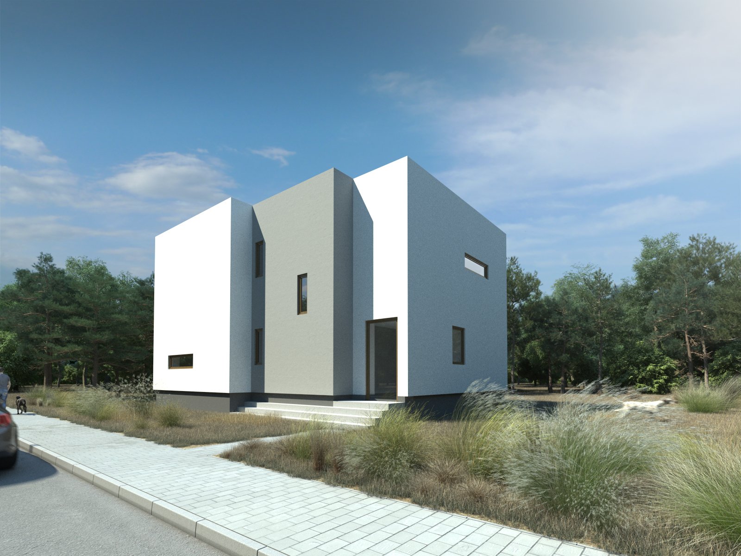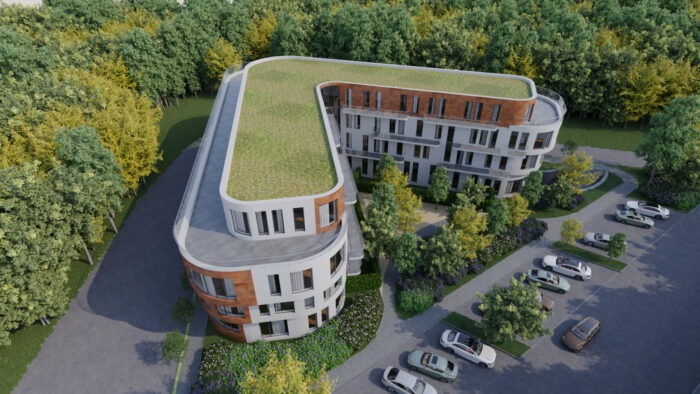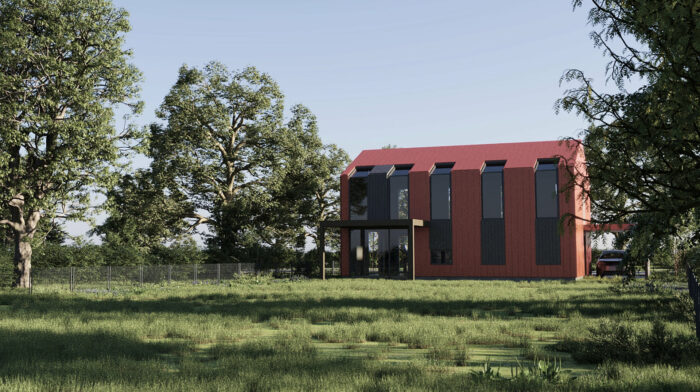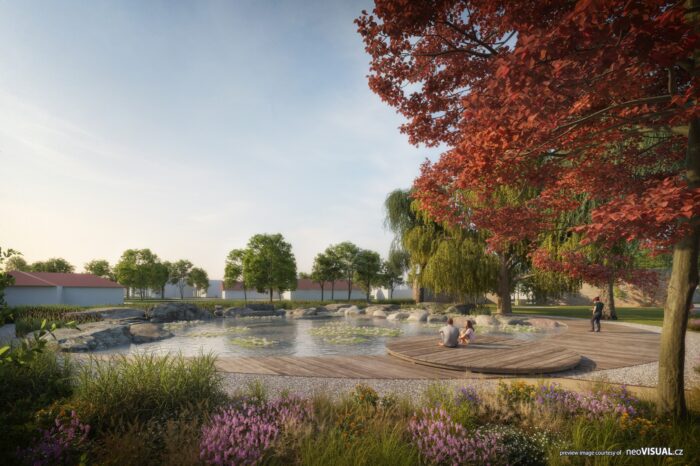14-12-2022
We have designed an architectural project for a family house in Dobříš
Standard news
Among our projects this year is the architectural design of a family house. This time we prepared a study of a moderate and modern family house in Dobříš at the request of the investor.
The clear task of the investor was to create an architectural design that would meet the requirements for efficiency and, above all, the overall energy efficiency of the building. Since this will not be a greenfield construction, but a reconstruction, albeit extensive, the building modifications were designed to preserve the existing building in its basement and part of the 1st floor.
In order to increase the overall size of the space under consideration, an extension was designed in place of the original extension on the 1st floor, which was aligned in height to the level of the 2nd floor and materially attached to the existing building.
At the level of the 2NP, it was proposed to remove the existing attic, roof up to the level of the existing wreath. Subsequently, a 2NP extension was proposed, which will be roofed with a pitched roof, visually hidden behind the elevated attics so that the appearance of the building gives the impression of a modern functionalist villa with a flat roof.
Back to overview
