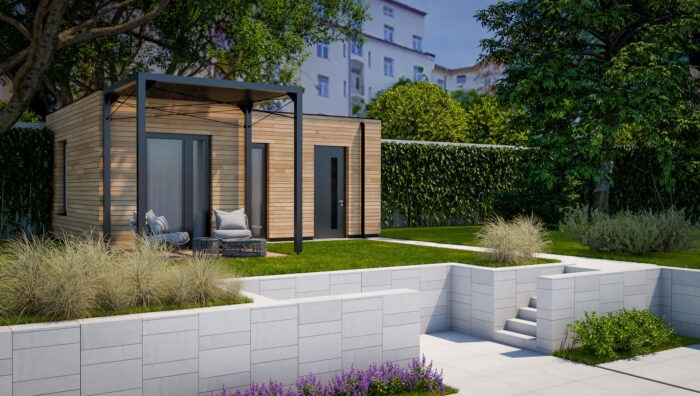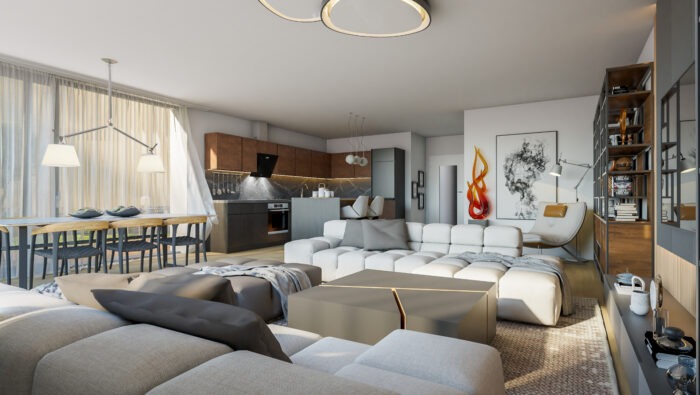16-1-2023
We designed a modern and functional family house in Zbraslavice
Standard news
During the autumn of last year, our team and I enthusiastically embarked on another interesting project and prepared an architectural study of a modern family house in the village of Zbraslavice.
The investor’s brief, or rather our team’s goal, was to create an architectural design for a modern family house that will fit perfectly into the surrounding landscape and will be divided into 3 separate parts – a family house, a studio and a garage.
By combining light-coloured plaster and high-quality wooden cladding, we managed to create a design of a family house perfectly in harmony with the surrounding nature. At the entrance to the studio unit is a proposed shelter made of wooden slats. On the south side of the building, the glazed gable area is an important architectural feature. Shading is proposed for the area – external blinds.
More information about our project can be found in the implementation section also on our website.
Back to overview




