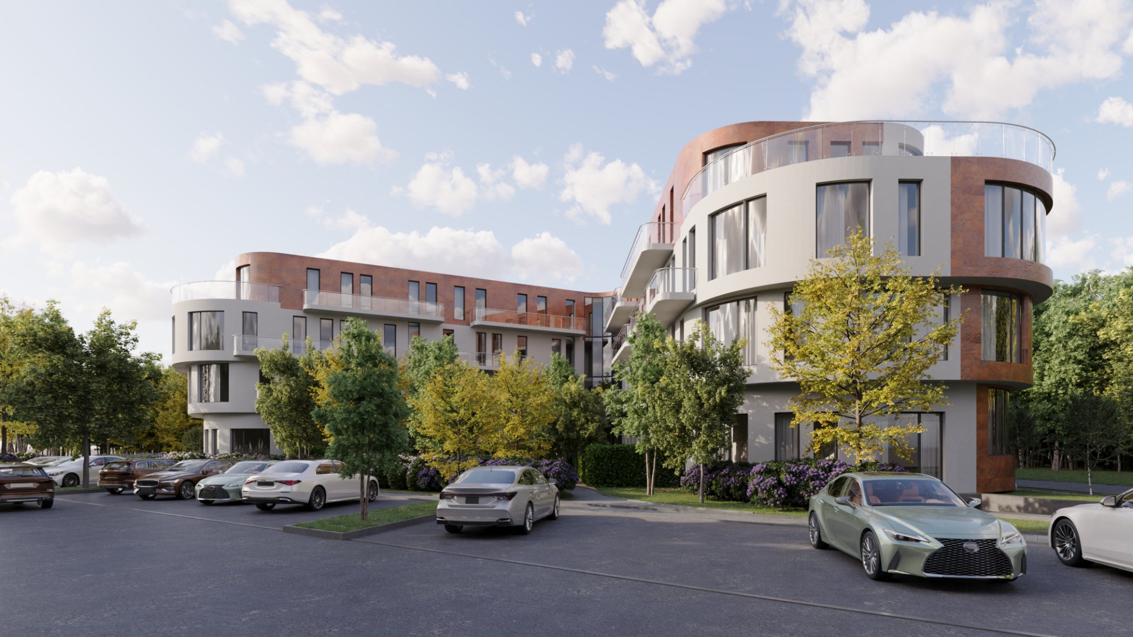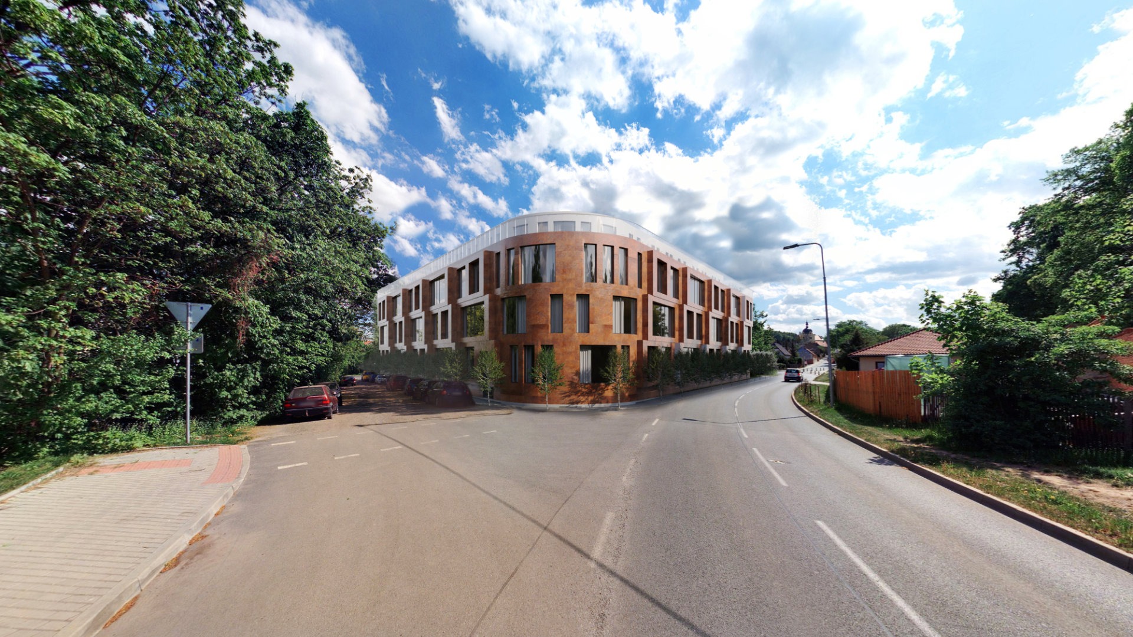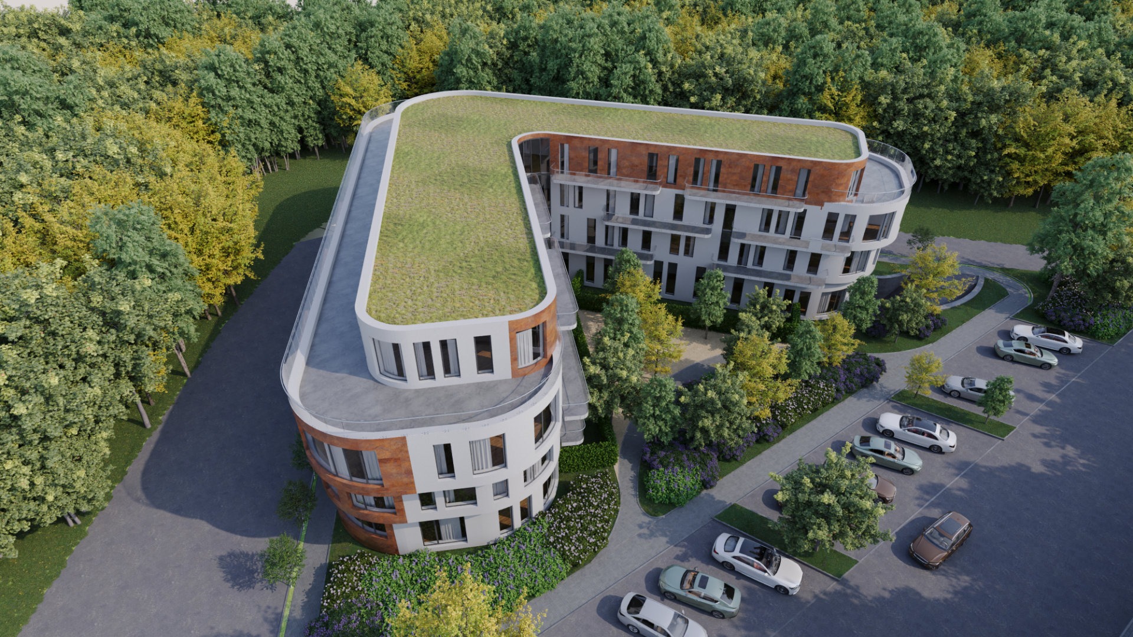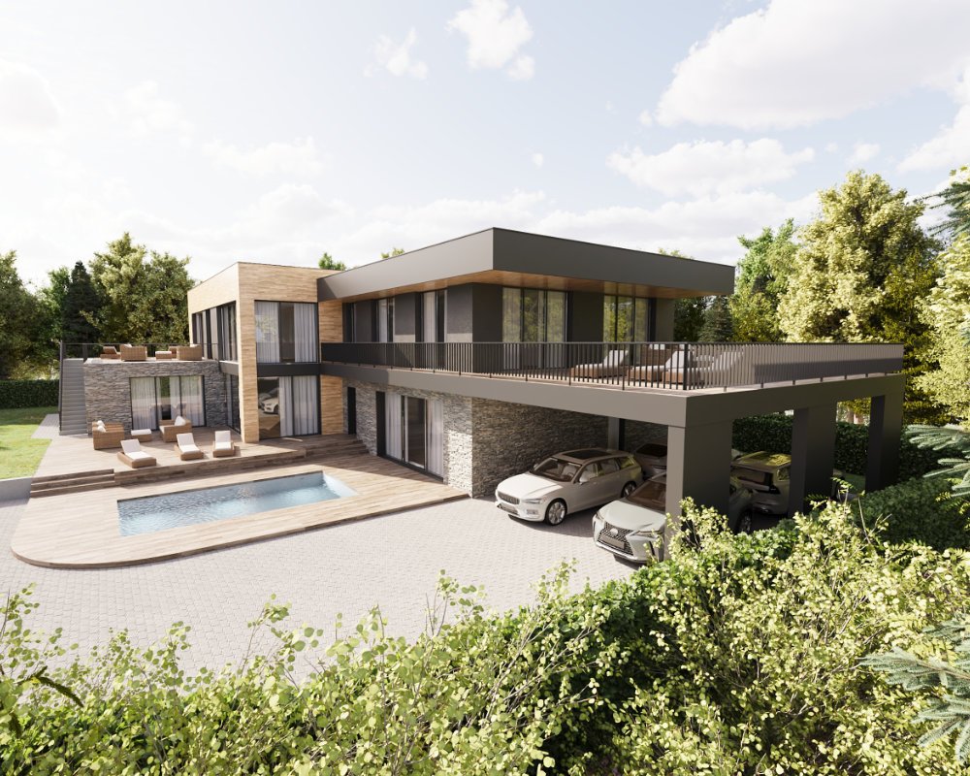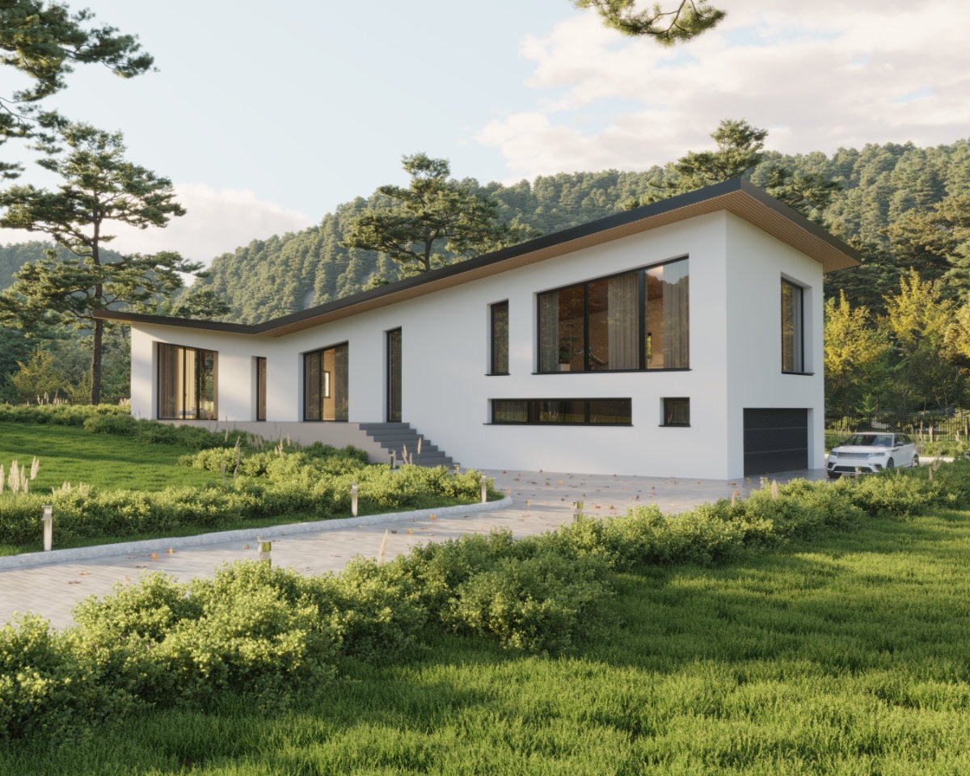Detail of project
We were approached by a major developer to attempt to design a building on a complicated site. The plan shape of the site was triangular, with one apex pointing north. In addition, the site is bounded on all sides by roads.
Our proposal took a purely developmental approach, where we tried to make the most of this atypical and complicated plot. We have designed a garden apartment building with a total of sixty flats so that the footprint of the building responds to the shape of the site, creating the shape of part of the letter A. It is part of a triangle without a south elevation. It is a three storey building with an attic and can be described as garden flats which is in accordance with the current planning permission.
