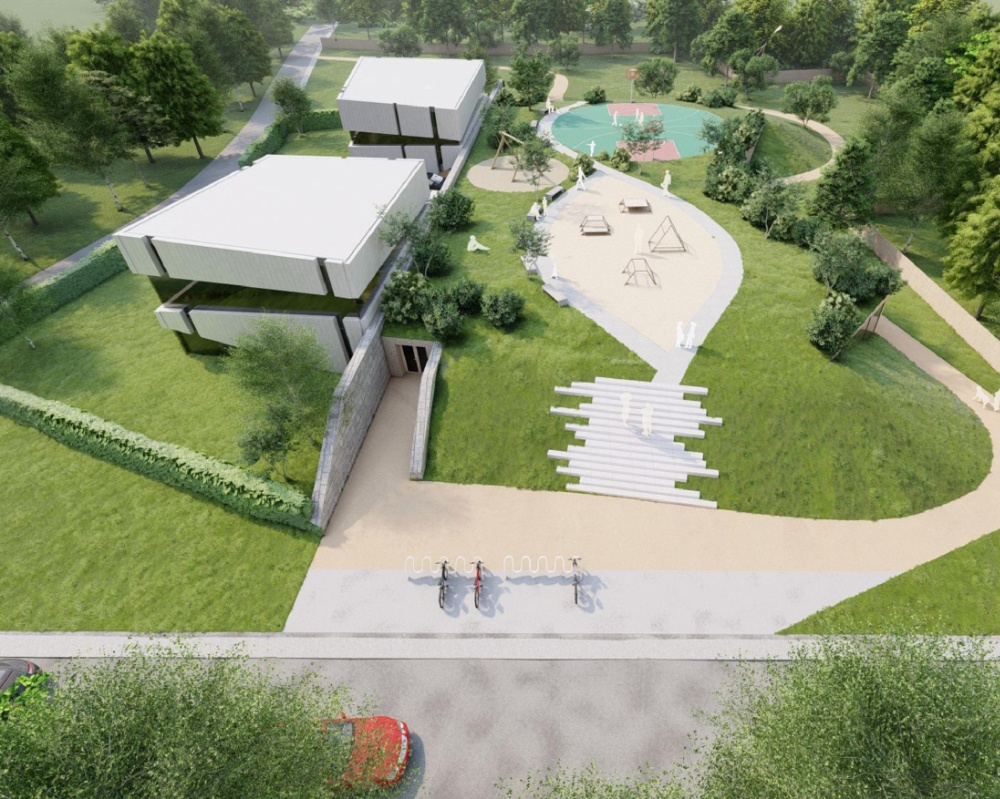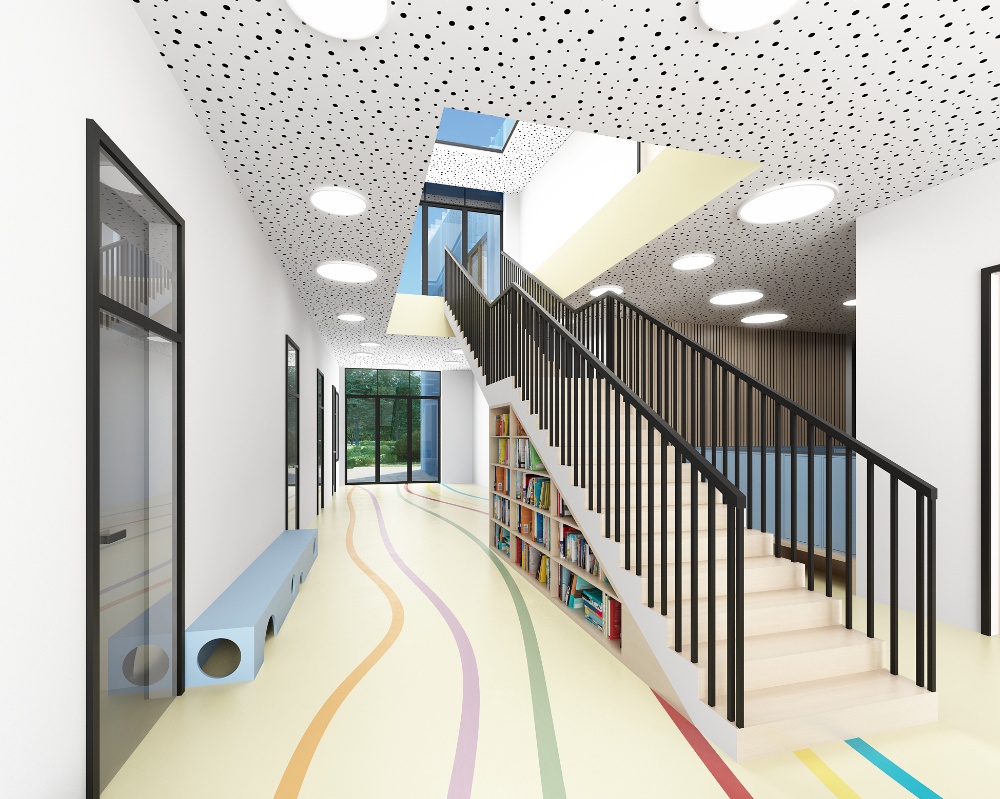Detail of project
The design of the new Union School Pode Vsí in Odolena Voda evaluates the quality of the selected land. The urban concept places the orthogonal and clearly defined two-storey mass of the school building approximately in the middle of the plot with a desirable offset from the Velkoveská road. The distance from the road is used to create a public space for access/egress to the school, grouping and circulation towards the retirement home and the sports field. However, it also ensures the security of the school building, which is clearly defined in mass and supported by one main entrance.
The external appearance of the building is characterised as economical, economical, enclosed, with views into the atria, accentuating regularity, order and highlighting the function of the building. The design concept of the building is influenced by the very clear requirement for natural lighting in the classrooms and interior spaces of the building. This has influenced the material concept of the entire school, whose cubic mass is cut through by internal atriums that separate the individual functional units and thus provide an airy internal environment for the entire body of the school building.








