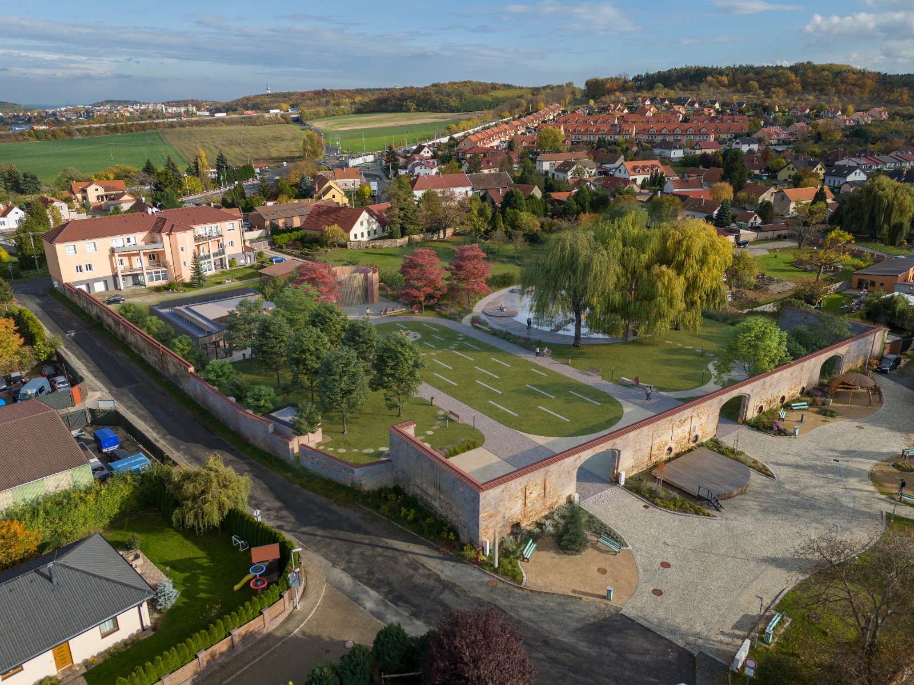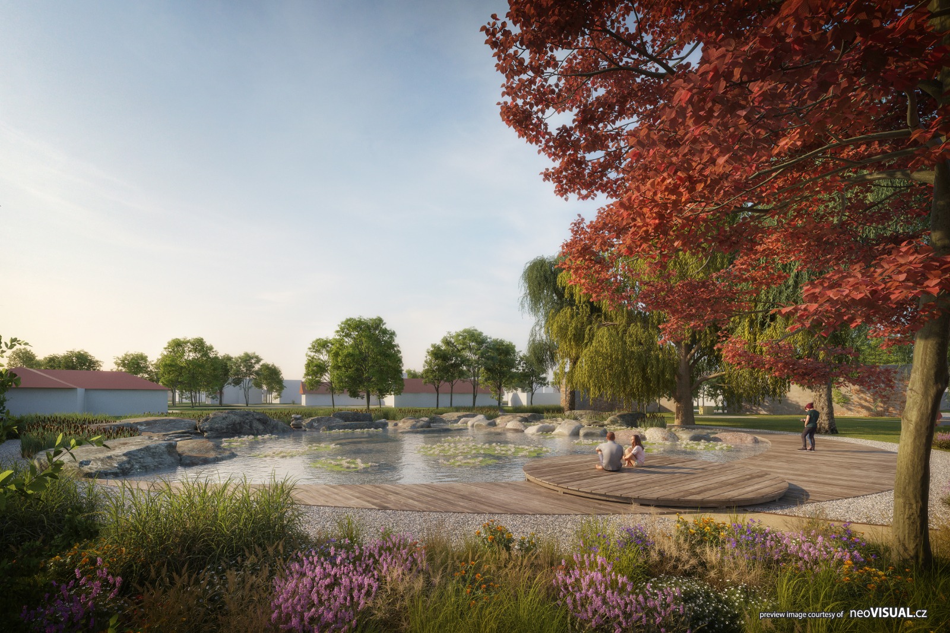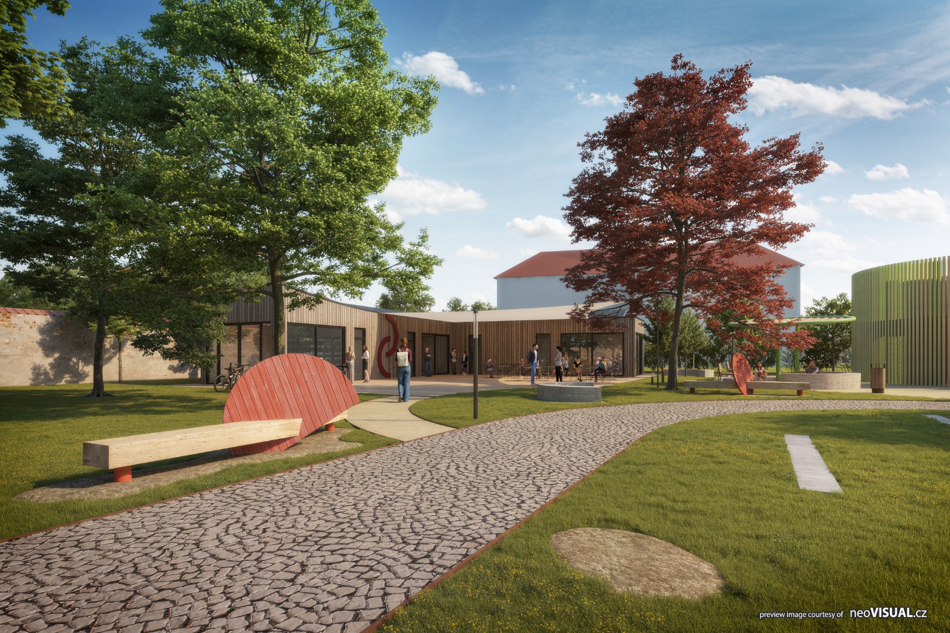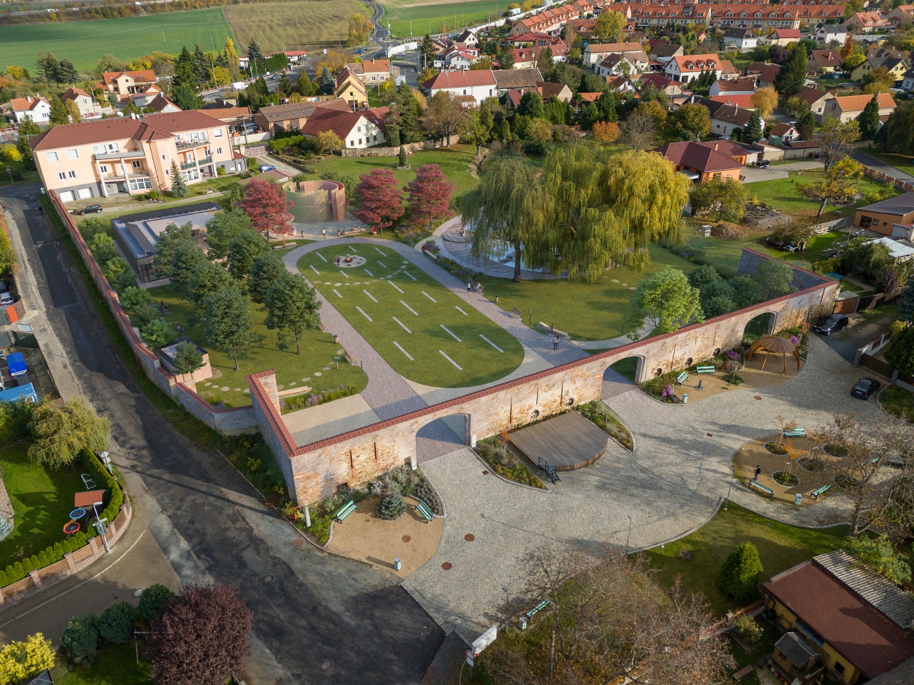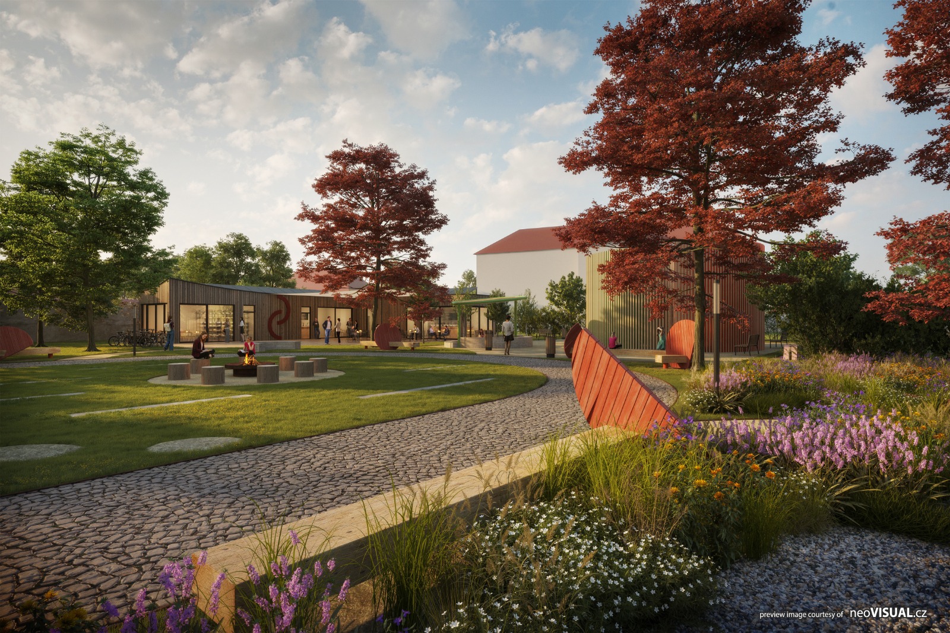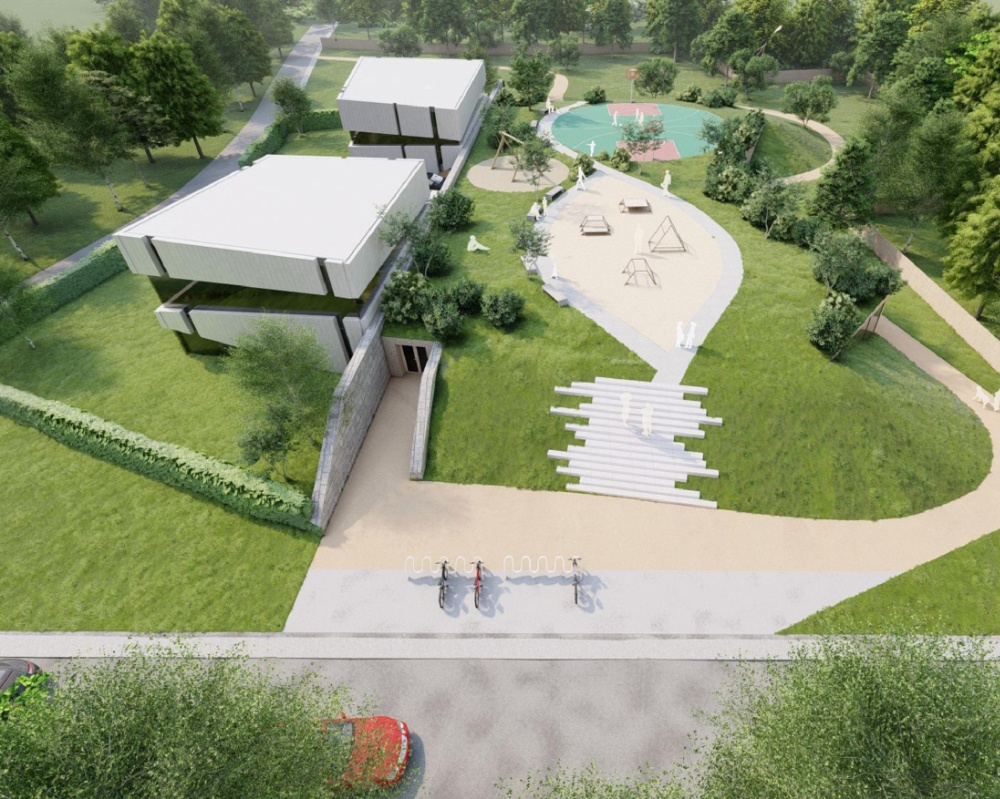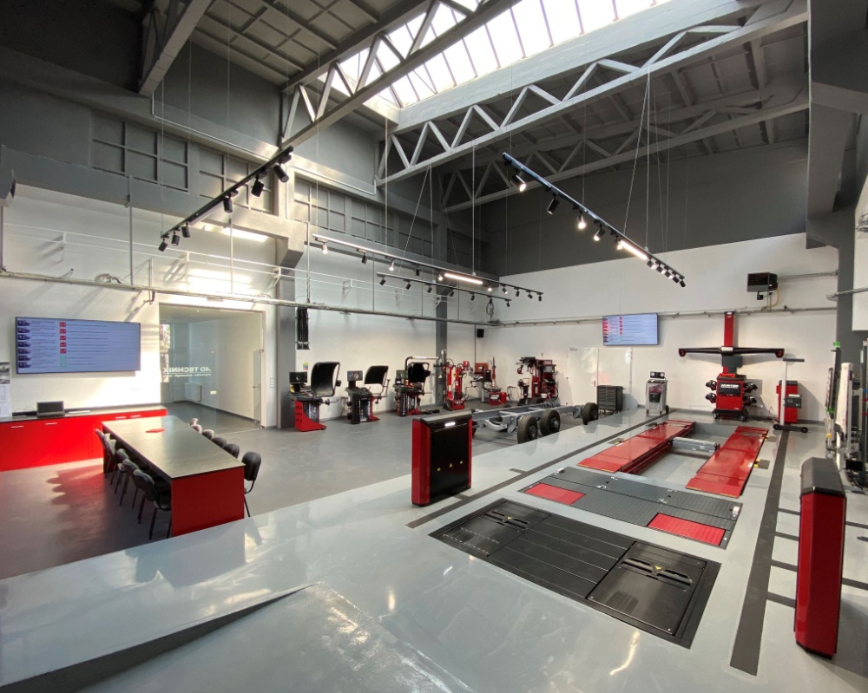Detail of project
It was an honour for us to create an architectural and urban study for the Postřižín municipality and subsequently complete project documentation for the revitalisation of the public space and its transformation into a municipal park. Here we managed to create spaces for relaxation, rest, refreshment and active recreation of the youngest visitors.
The story of the new park is a line referring to the very name of the village Postřižín – postřižiny – the motif of cutting, which refers to the old Celtic ritual of cutting the tresses of young youths. The curls are represented by ring and circular shapes in the space of the park, the cutting motif is then evident in the design elements freely placed in the space in the form of statues-benches.
The central piazzetta, bordered by an oval of pedestrian cobbled road, is able to accommodate all 1,500 visitors to the annual goulash-fest, as well as visitors to various cultural events in the village. For this purpose, a separate modular toilet in lapidary form is designed in the northern part for easy maintenance and washing.
