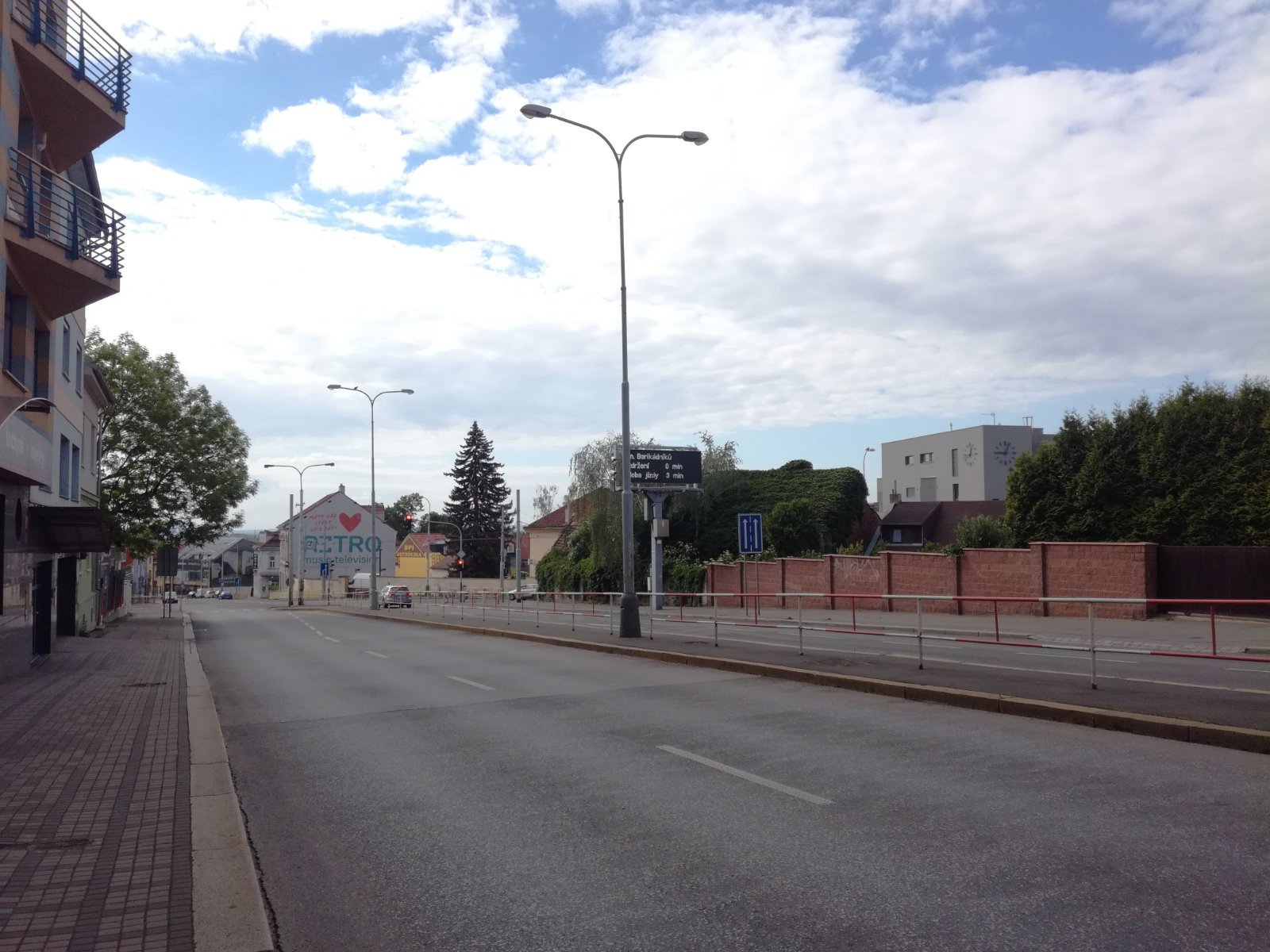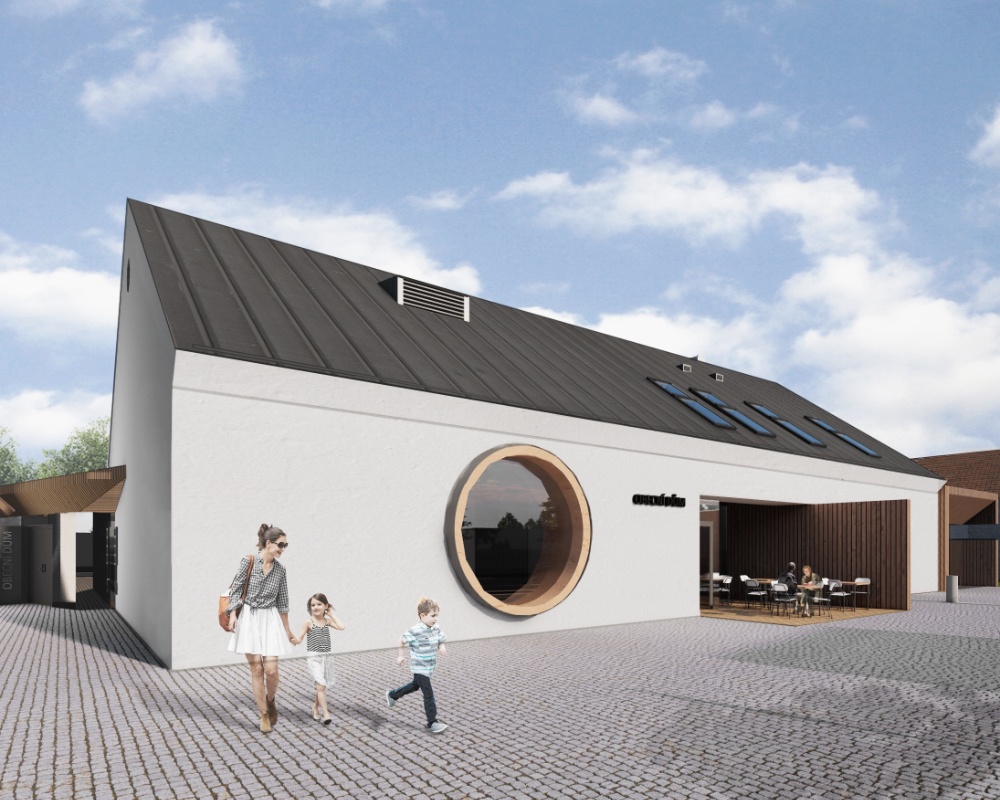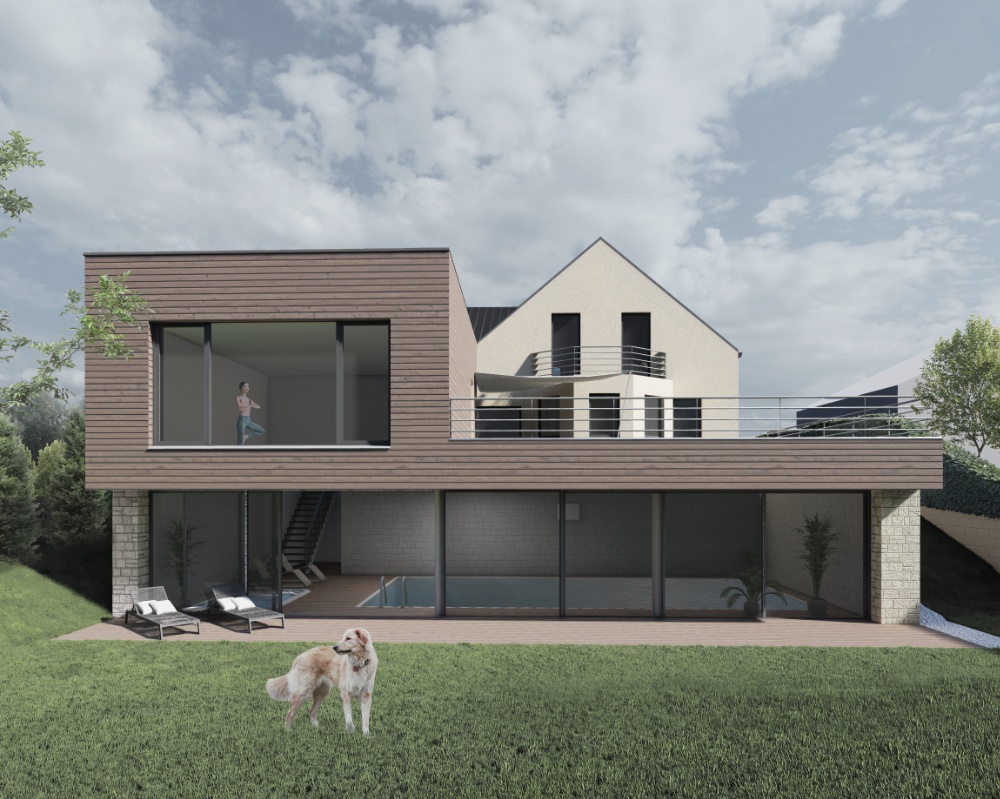Detail of project
On an atypical plot of land adjacent to the busy intersection of Zenklova, Klapkova, Nad Šutkou and Trojská streets, we designed a distinctive multifunctional building with commercial space on the ground floor and 12 apartments on the upper 4 floors. A very complicated plot and regulation of the area gave rise to this building, which should become a significant point of the whole intersection and at the same time a worthy addition to the wedge-shaped development of Nad Šutkou and Trojská streets. The appearance of the building is directly shaped by the character of the development of these two streets, where the part of the building adjacent to Trojská Street respects the two-storey development, while the part of the building adjacent to Nad Šutkou Street reflects the height level of the development of this street.




