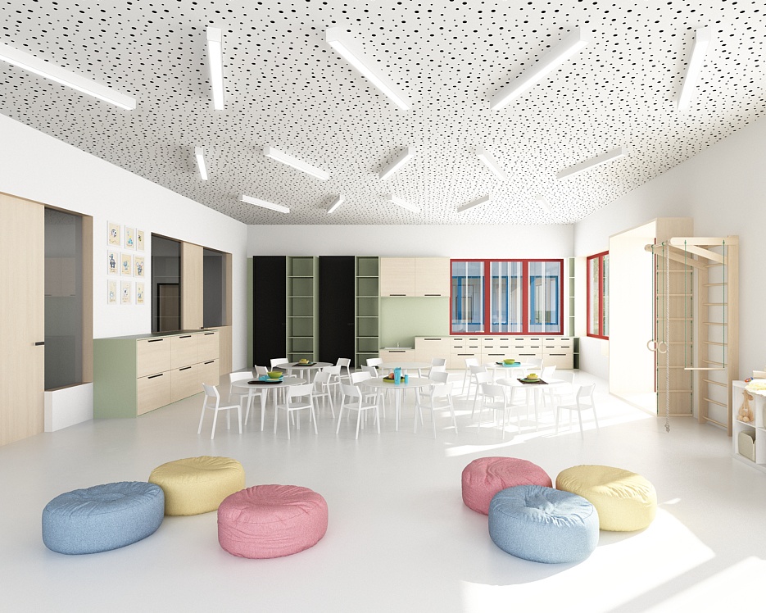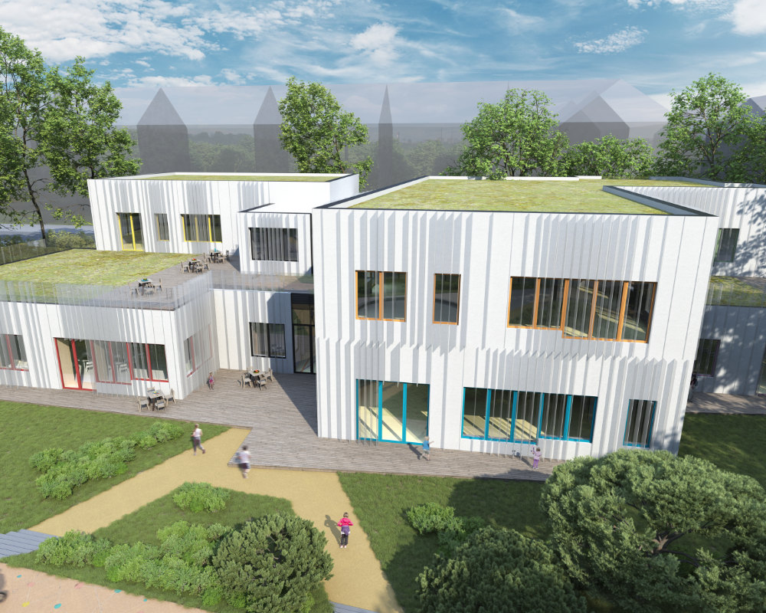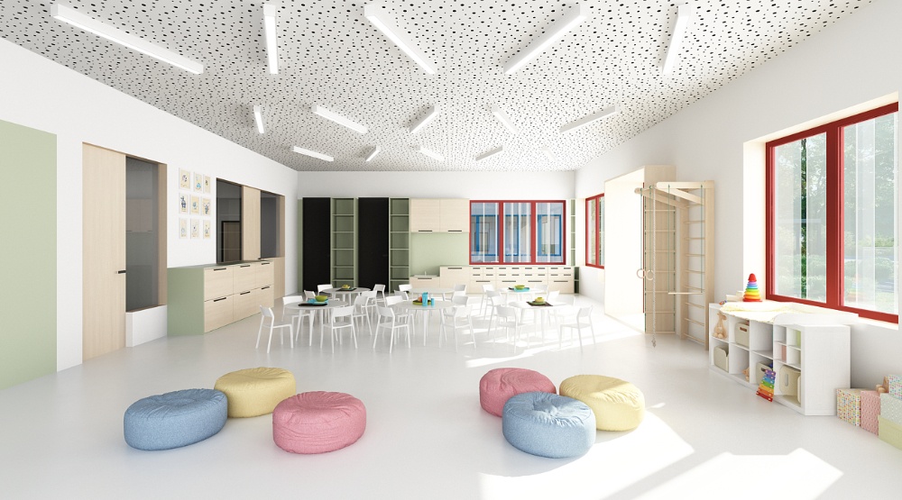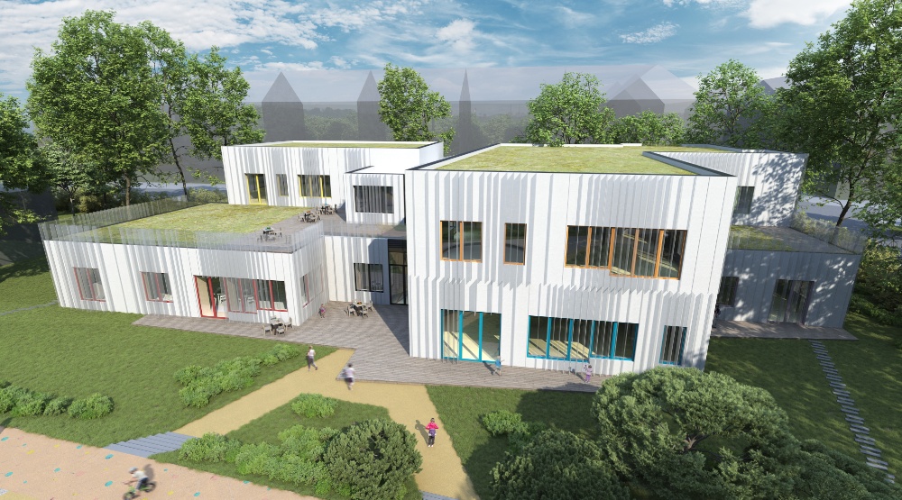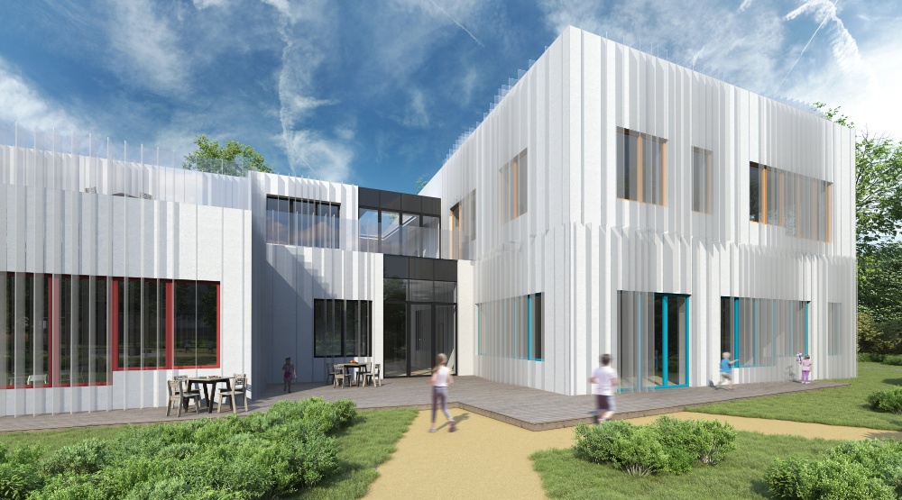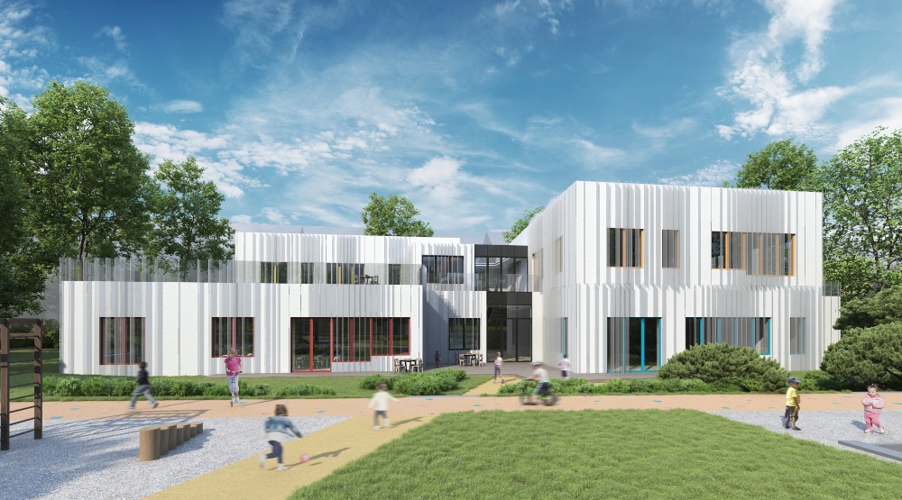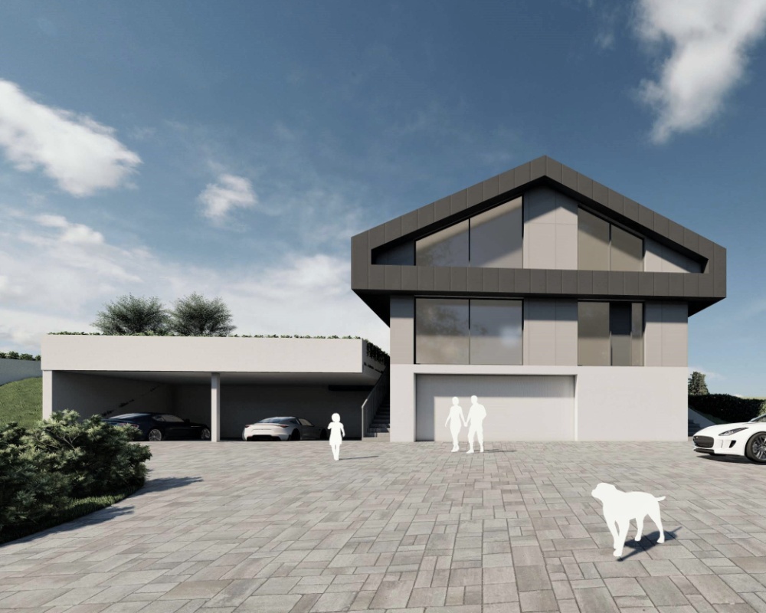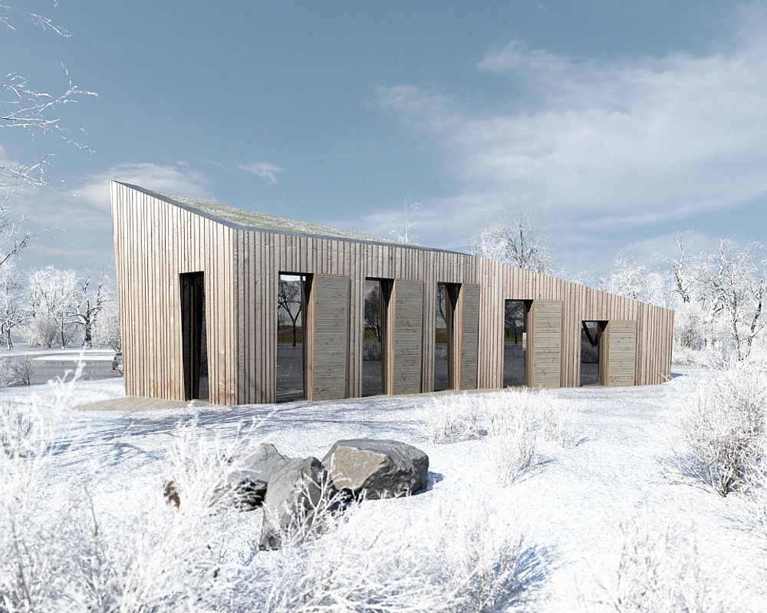The design concept addresses in great detail the operational and layout links of the required operations and functions of the building. Primarily, it seeks to create a compact building with a clear internal communication and layout structure. At the same time, however, it pursues an external expression that is fundamentally modelled by the needs of the internal spaces, which include, among other things, the requirements for glare, lighting and shading.
The design works sensitively with the size of the built-up area of the building to preserve the garden as much as possible. The morphology of the building offers very comfortable spaces for the classrooms themselves, where each can be accessed from the outdoor garden or terrace. At the same time, the volumetrically interesting complex plays out, its structure and expression underlining the function of the building.
