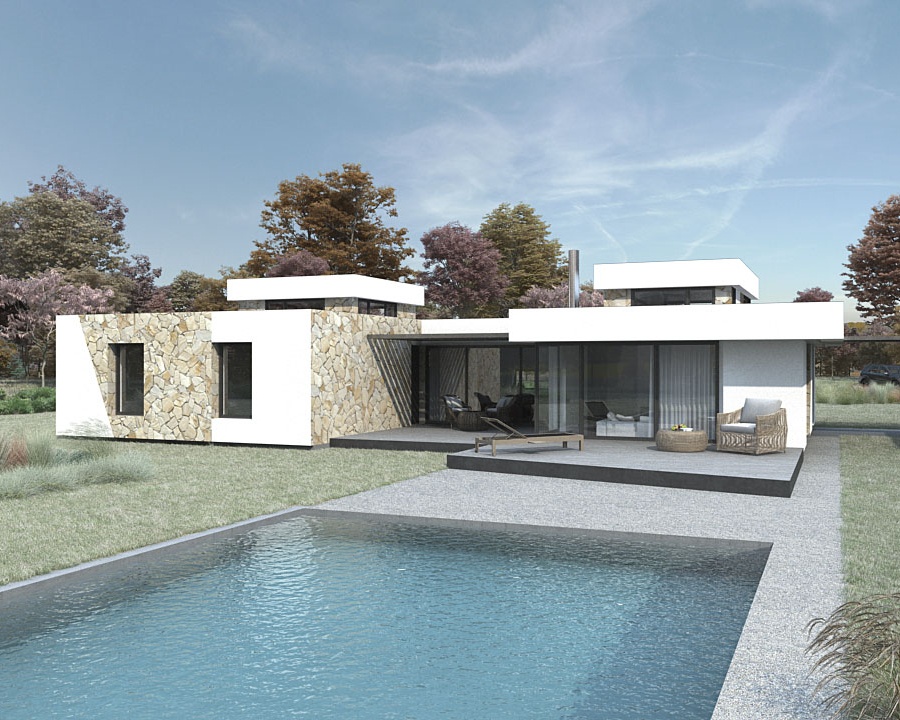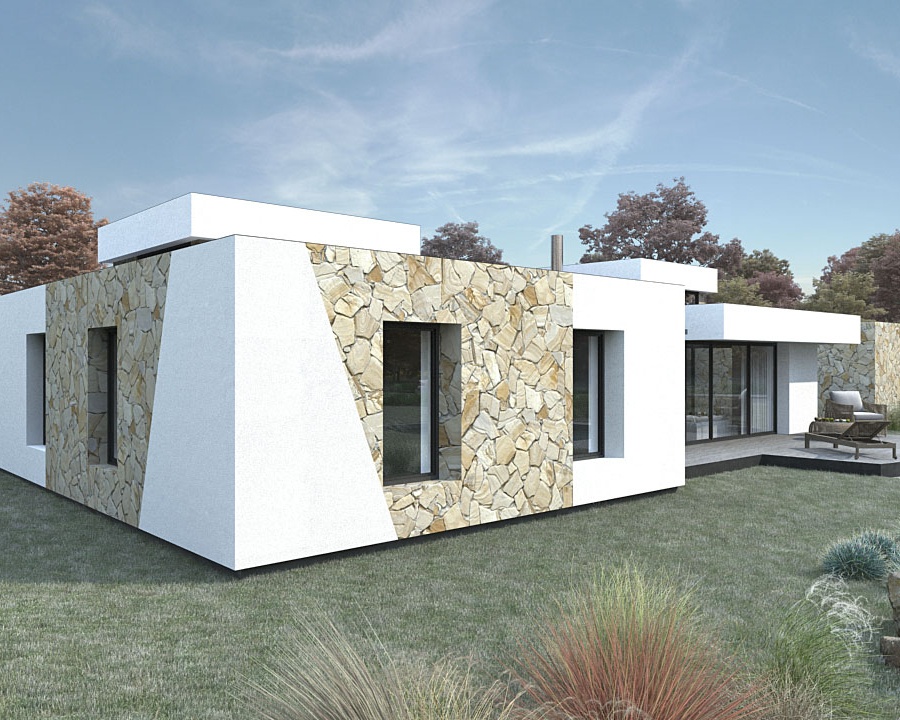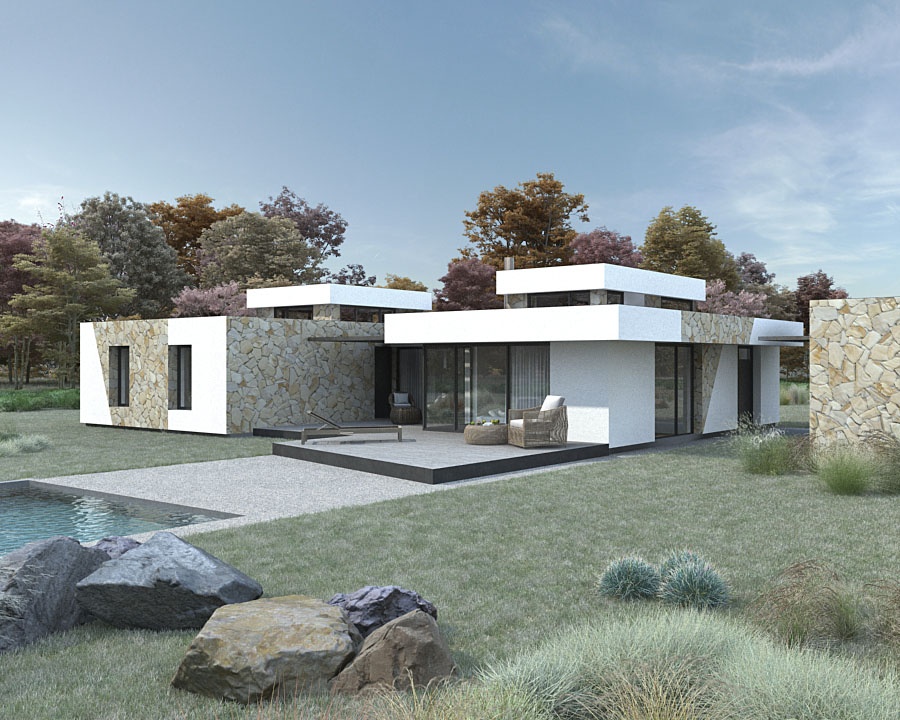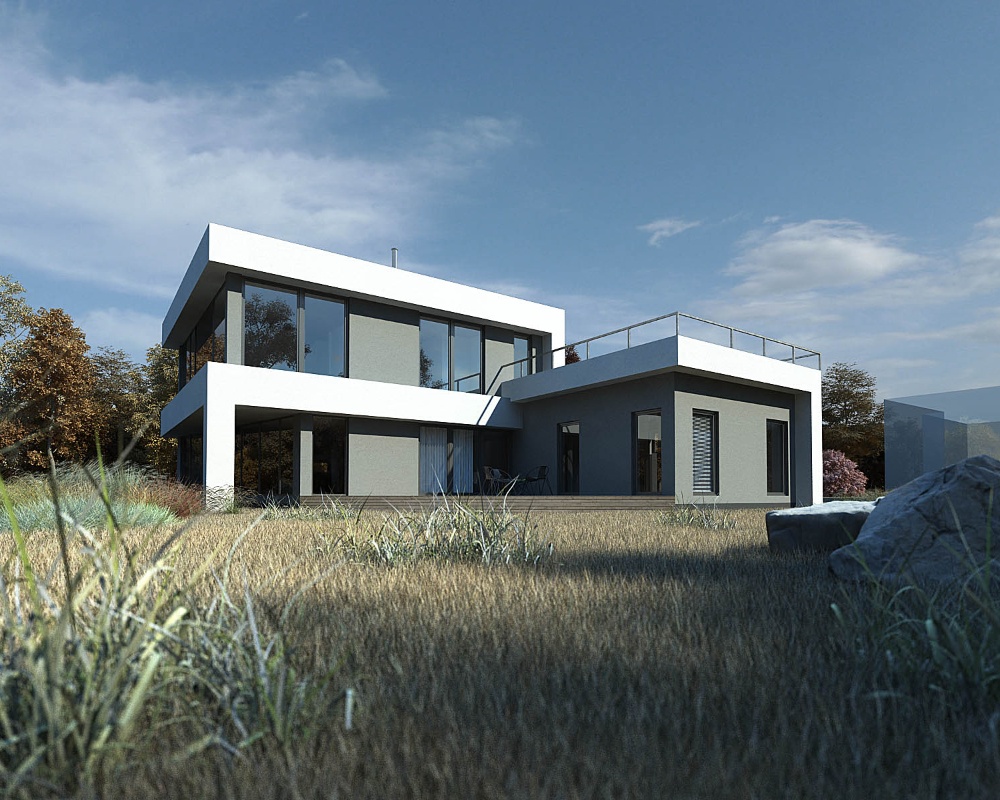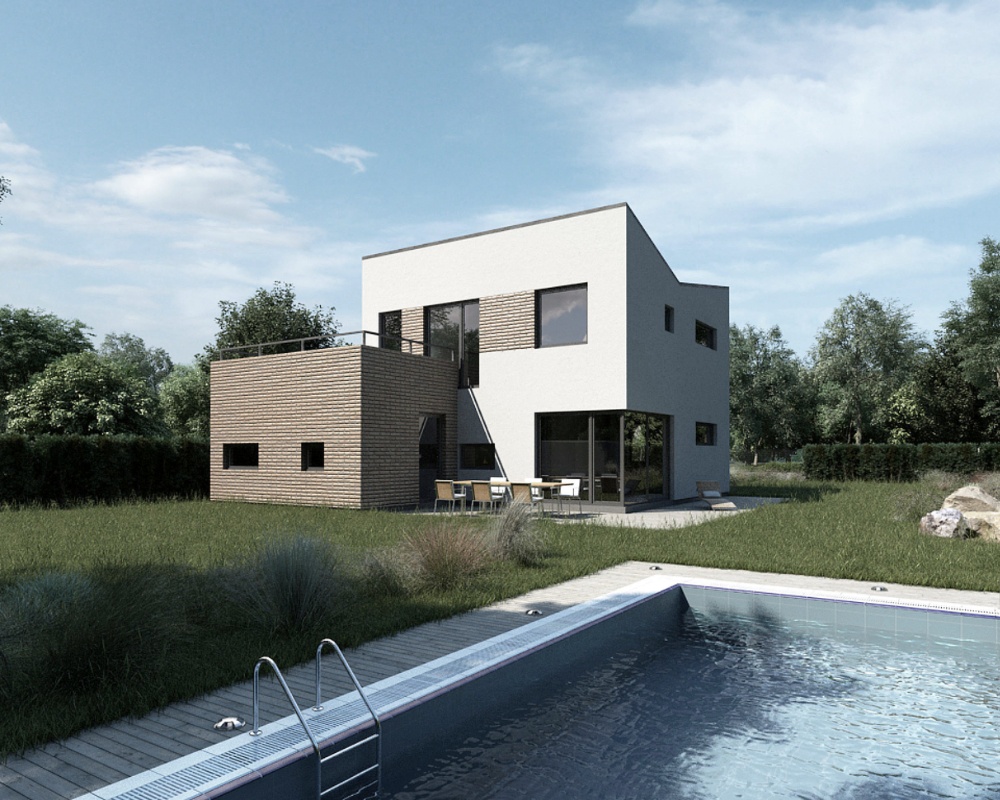The requirements for the building were met perfectly by creating a comfortable family house with a layout of 5 + bedroom, where a semi-closed atrium is designed, which is accessible from the living room, dining room, but also from the bedroom wing. Two designed skyboxes provide overhead indirect lighting and contribute to the creation of generous interior spaces – the living room; indirect lighting in the bathroom and study in the north wing.
The originality of the building’s design is evident in every designed detail, which is highly functional and aesthetically pleasing. The moderate mass of the house is enhanced by both the roof skyboxes and the dynamically designed stone cladding on the façade. The sophisticated layout makes the most of the relatively small built-up area, offering a clever and compact solution for all members of the household.
