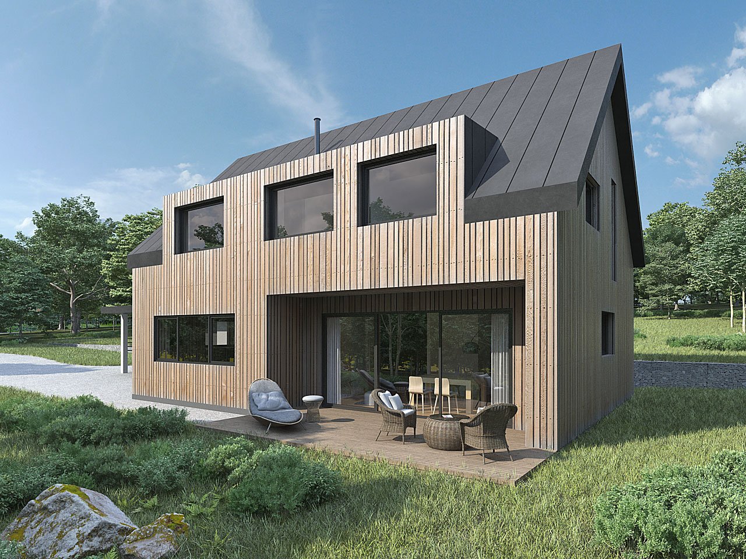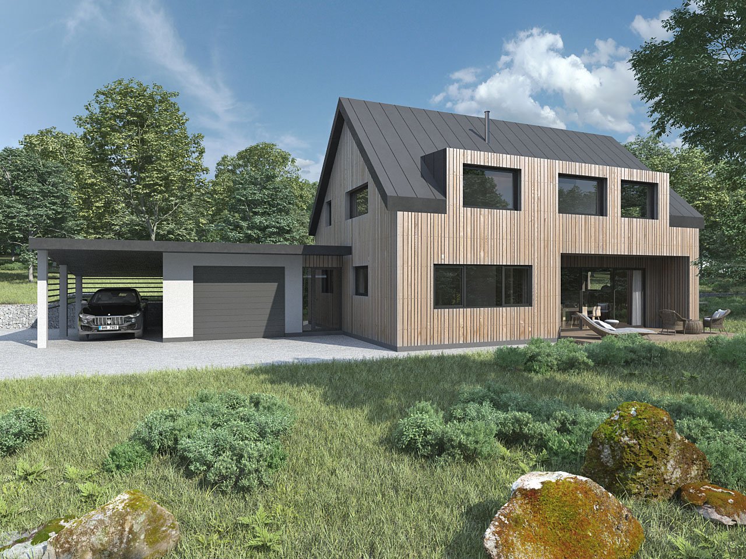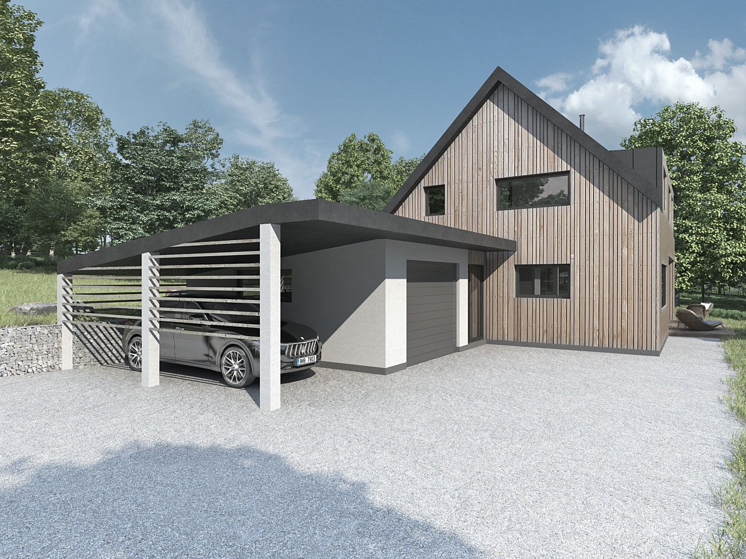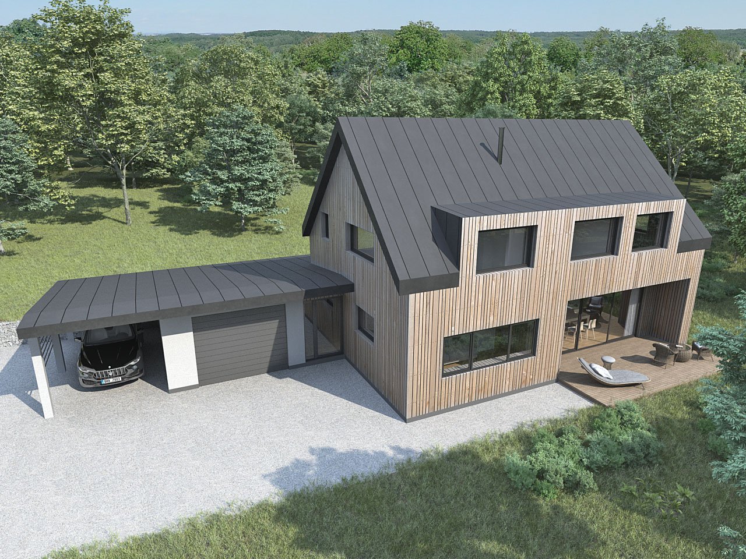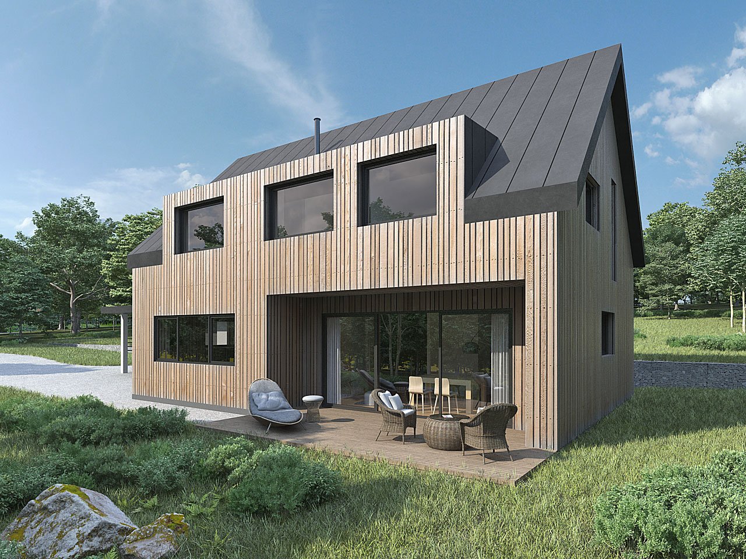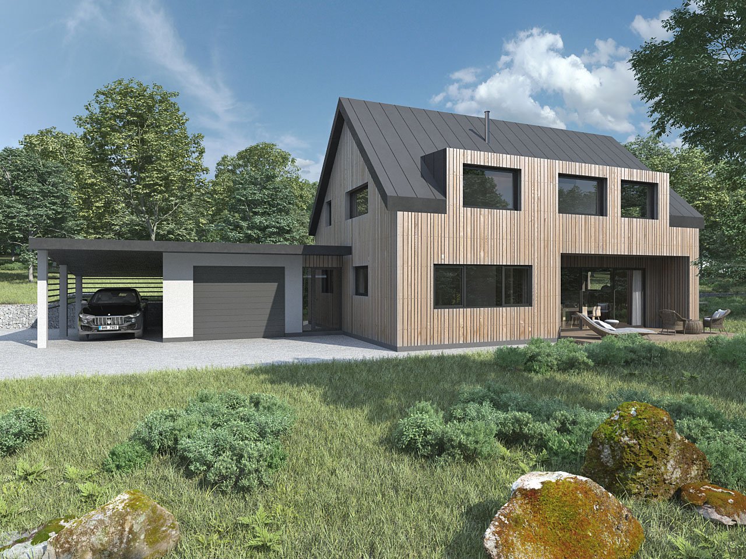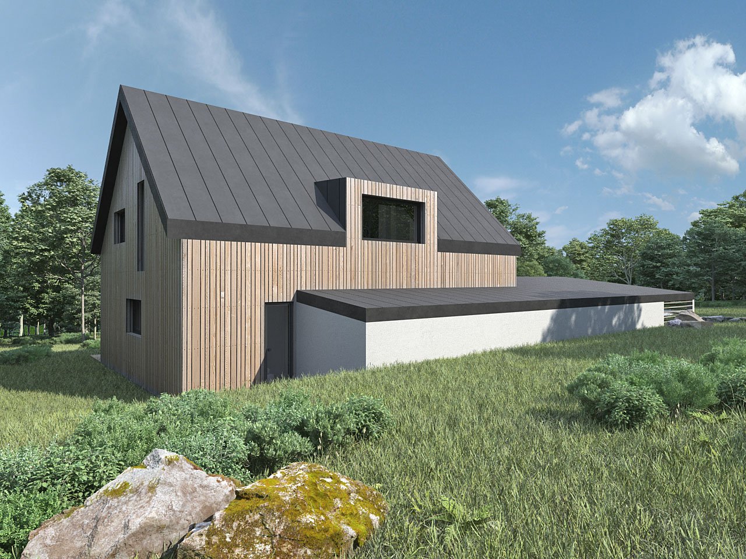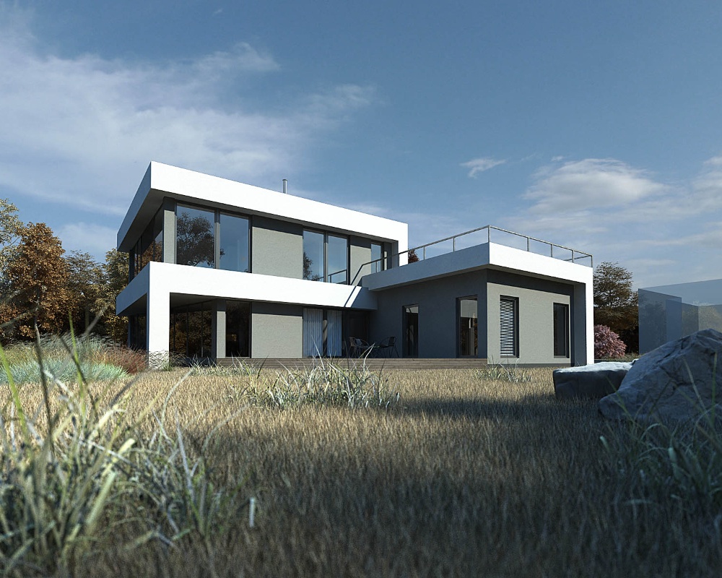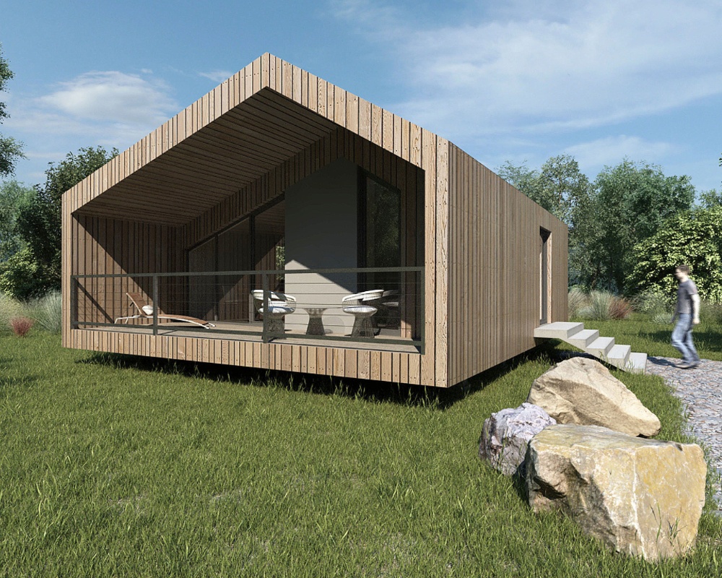Detail of project
The investment project envisages the new construction of a family house. The affected land with a total area of 17044 m2 is located in the eastern part of the village of Jestřabí in the Krkonoše Mountains [577189]. The aim is to create a contemporary modern building meeting the current requirements for individual housing in terms of equipment and layout, as well as in terms of technology and materials.
The design envisages the construction of a two-storey building with a garage. The material solution is based on the desire to minimize the interference with the landscape and to blend in with nature. The plan shape of the 1np house is an irregular rectangle, then the mass of the second floor of the building is aligned into a compact cubic shape. The house is covered by a gable roof, the garage and the carport are covered by a pitched roof. The west elevation is accessed from the terrace via a glazed door from the living room. The entrance to the building is situated from the north-west.
