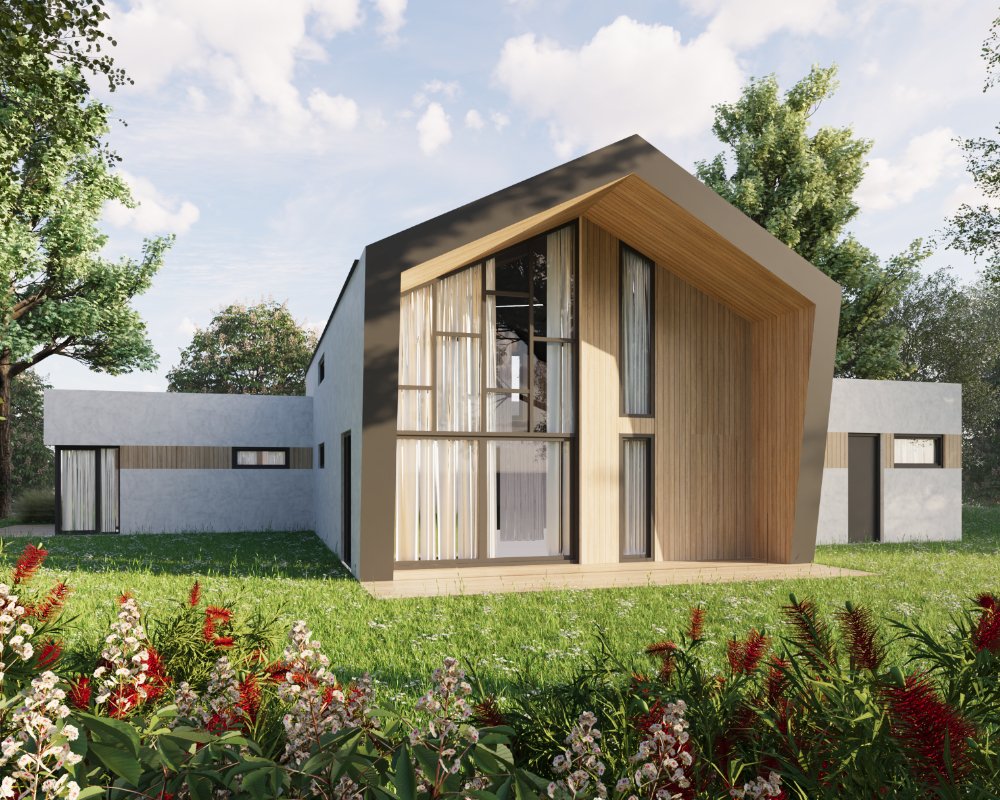Detail of project
This is a modern new-build family house in the village of Zbraslavice. From the architectural and operational point of view, the building is divided into three parts: family house, studio and garage. Part of the family house is connected with the garage. The main mass of the house is designed as a two-storey with a gable roof. The secondary masses of the house are one-storey with a flat roof.
The material solution of the building is a combination of light plaster and wooden cladding. For the roof covering, anthracite-coloured sheet metal is proposed. At the entrance to the studio unit, a shelter made of wooden slats is proposed. On the south side of the building, the glazed gable area is a significant architectural feature. Shading is proposed for the area in the form of external blinds.


