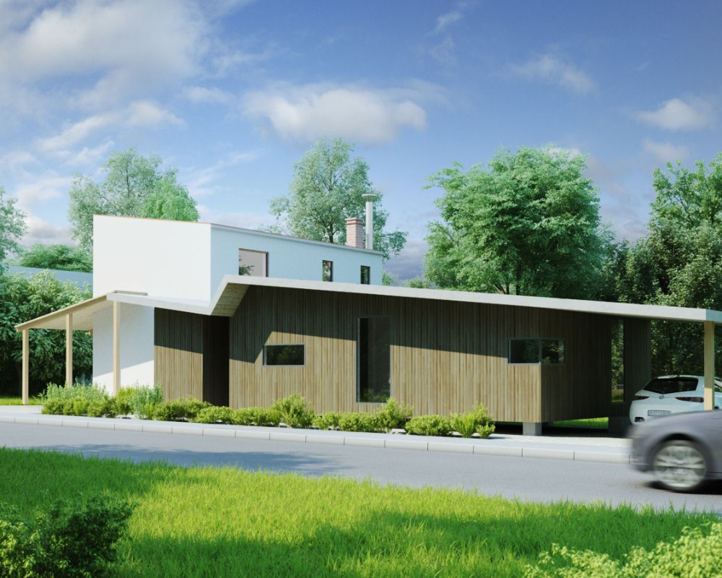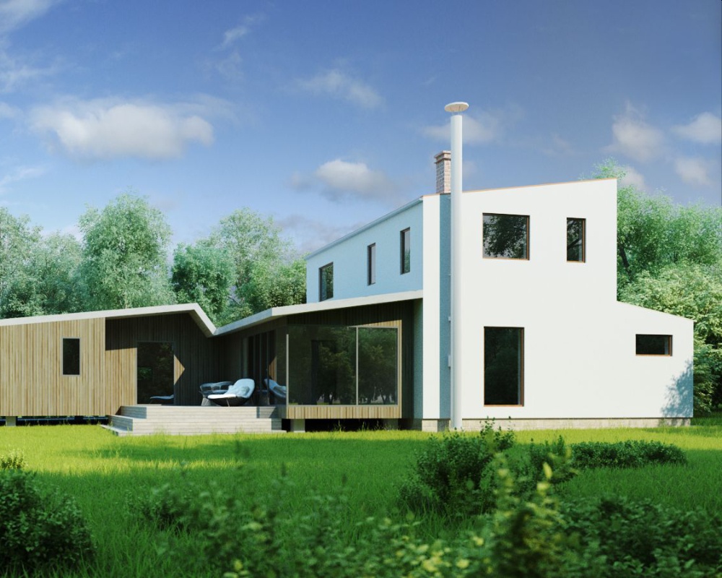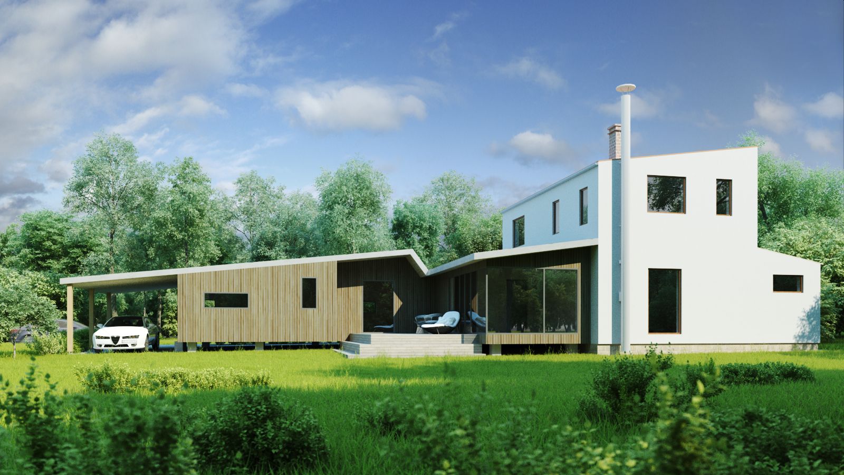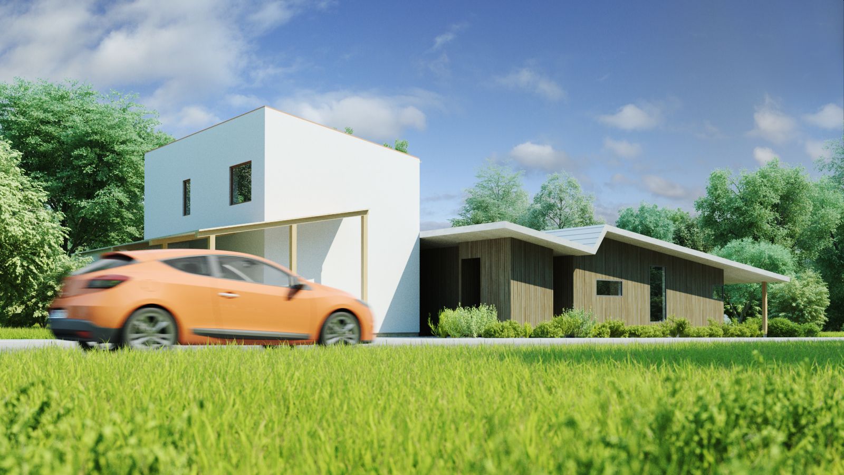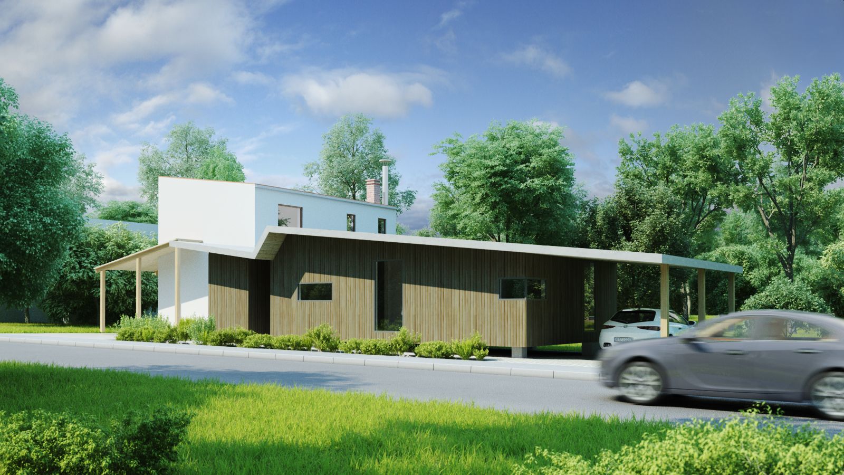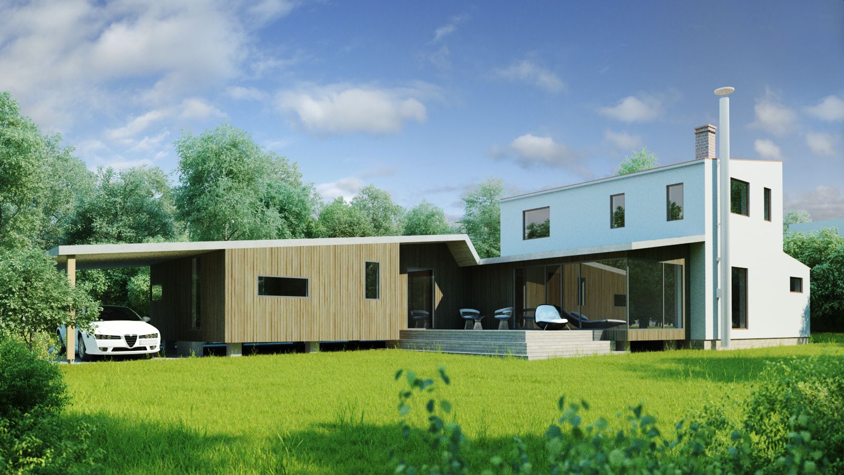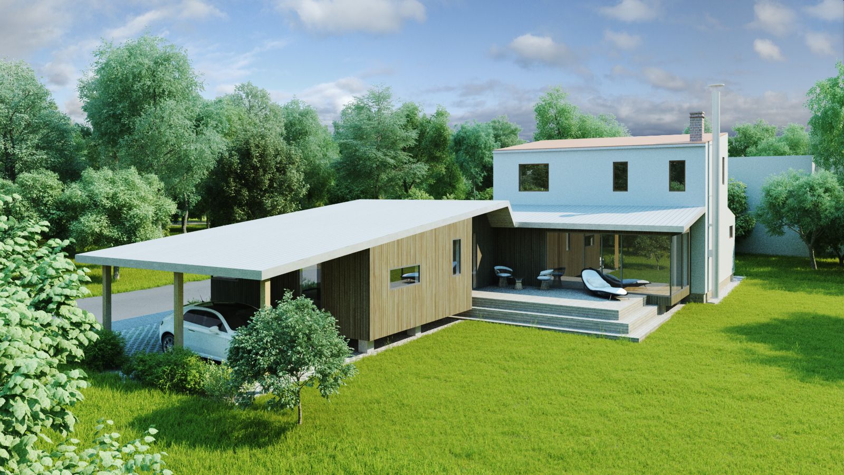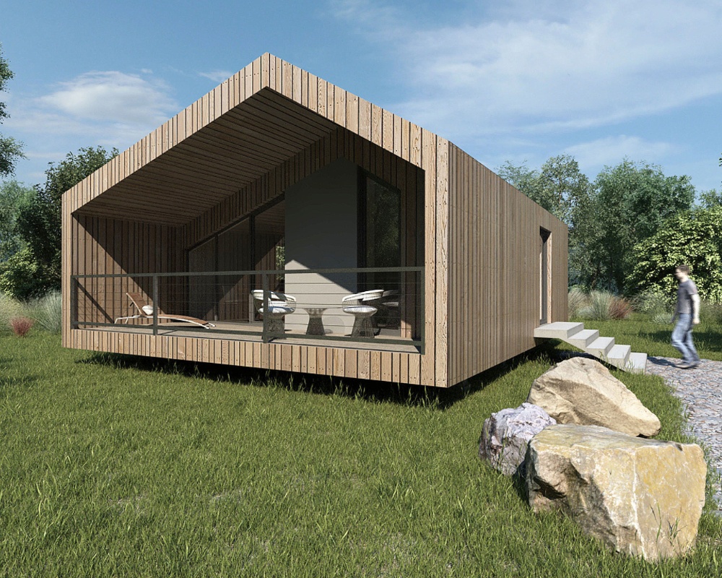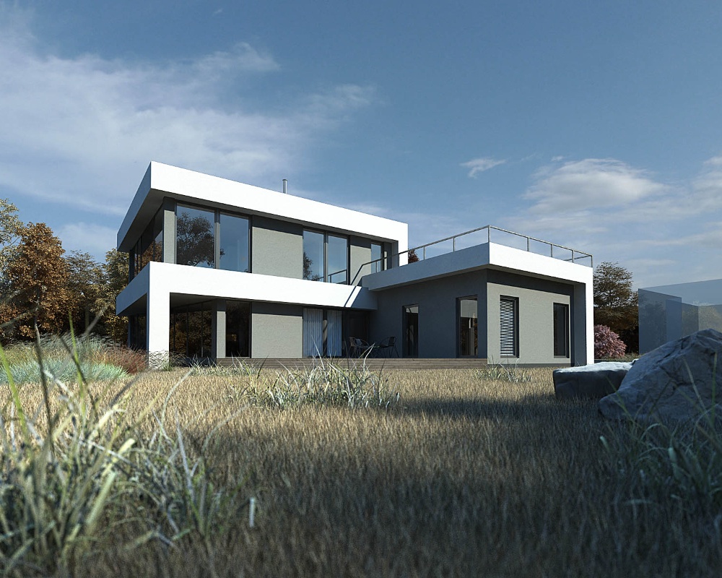Detail of project
The architectural design of the building is based primarily on the investor’s wish to create a moderate modern building to expand the usable areas of the existing family house so that it is possible to consider multi-generational housing in the future. At the same time, the addition addresses the absence of a guest room in the existing family home and also offers sufficient capacity for the leisure activities of household members.
The design was also determined by the site’s location on a gentle northern slope with access from the west. The siting of the property also accentuates the boundary between public and private space, with the wing of the extension significantly isolating the private terrace area with views of the open countryside. This will screen off the area of the existing dirt service road.
