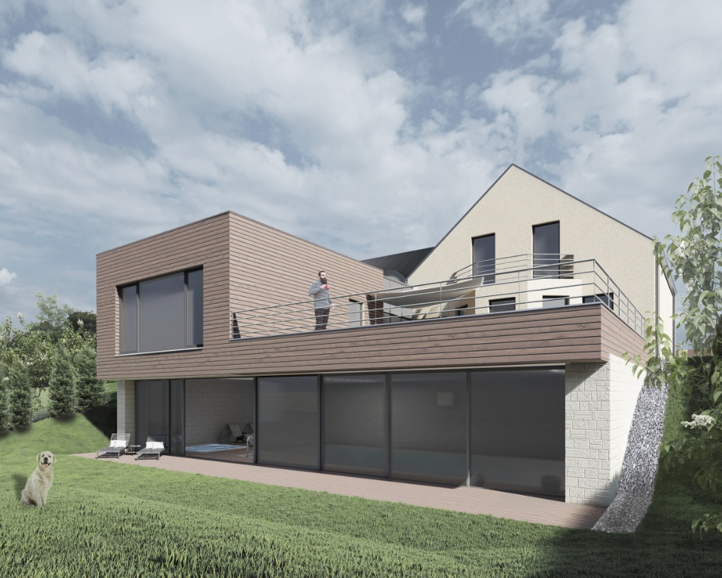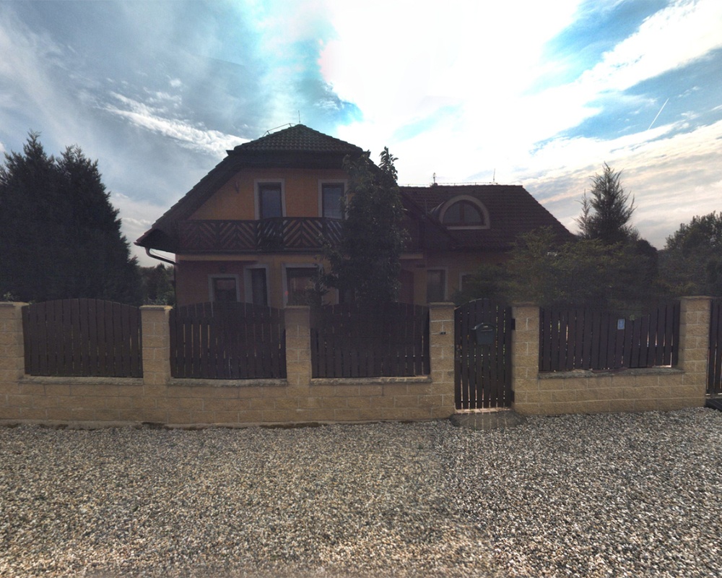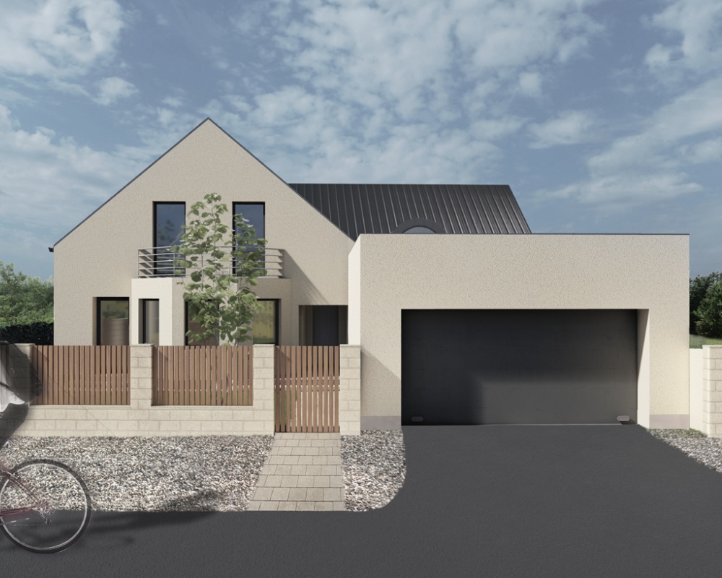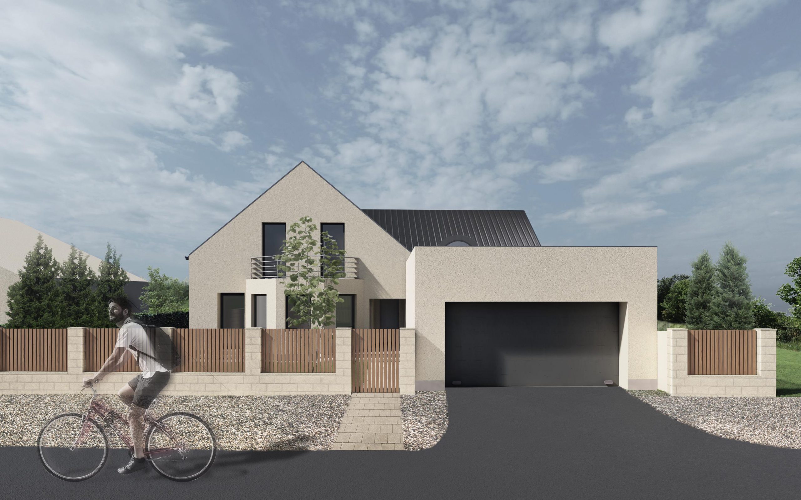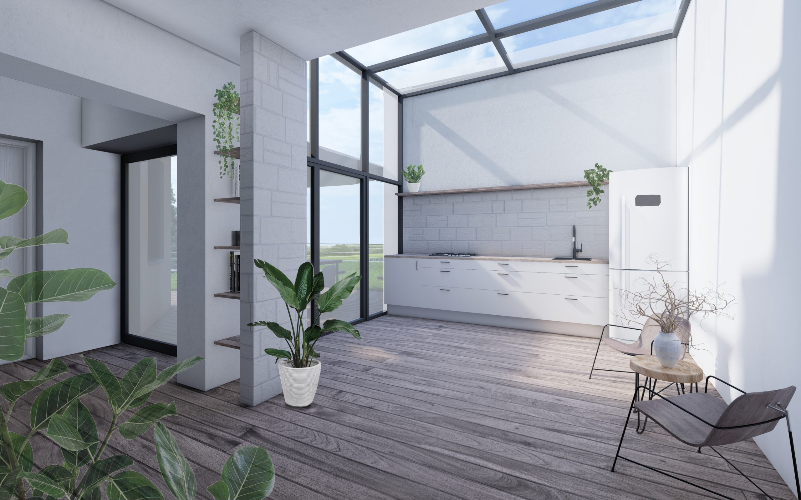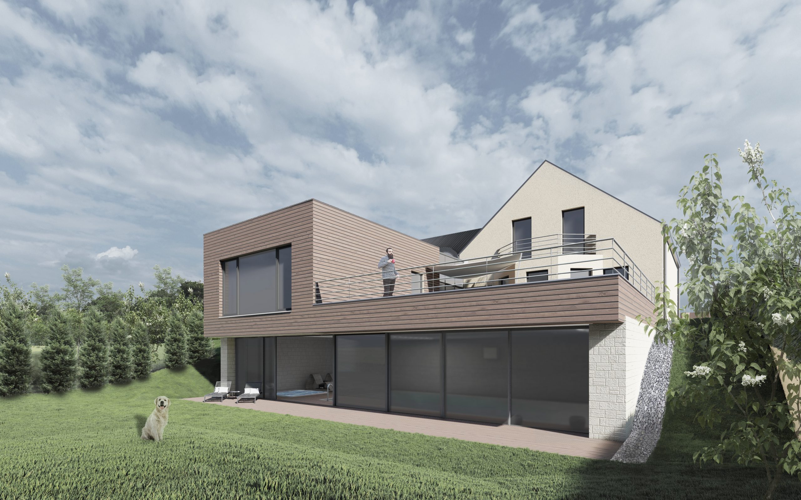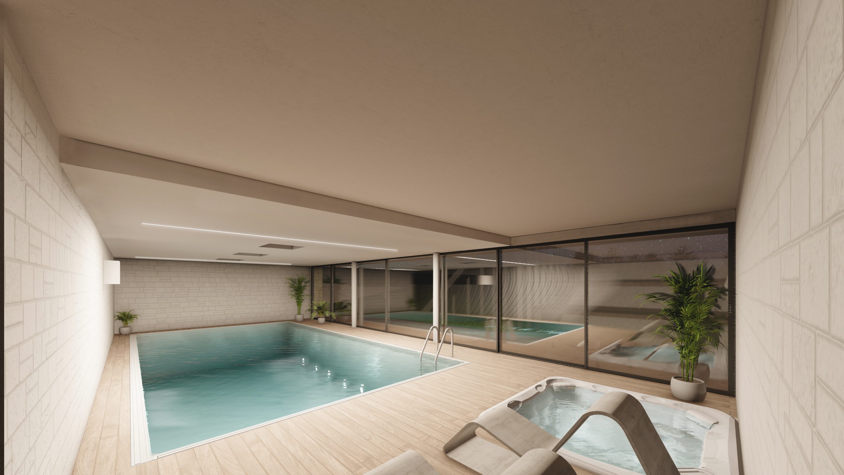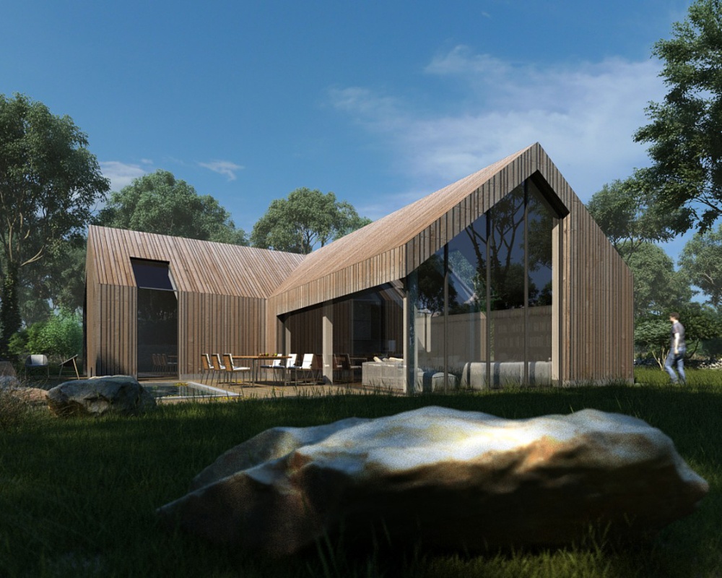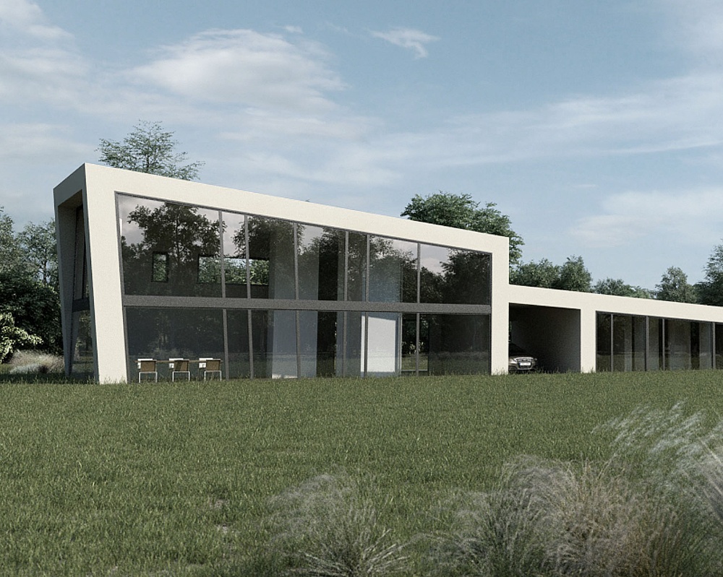Detail of project
The investor’s wish in Úhonice was to create an extension to the existing family house, in which the family’s favourite leisure activities – swimming, gymnastics – would be realised. With this assignment in mind, the broader context of modernizing the appearance of the existing building, which was built in the 1990s and has the aesthetics of catalogue houses, was also considered.
An extension was proposed, creating a pool and wellness area in the underground section and a gymnasium area above. Where the mass of the extension and the existing house are connected, a space for a conservatory with a kitchen was created, which serves as an emergency shelter during outdoor barbecues and is also a multifunctional space – a study, reading room, relaxation area or a snooze room.
