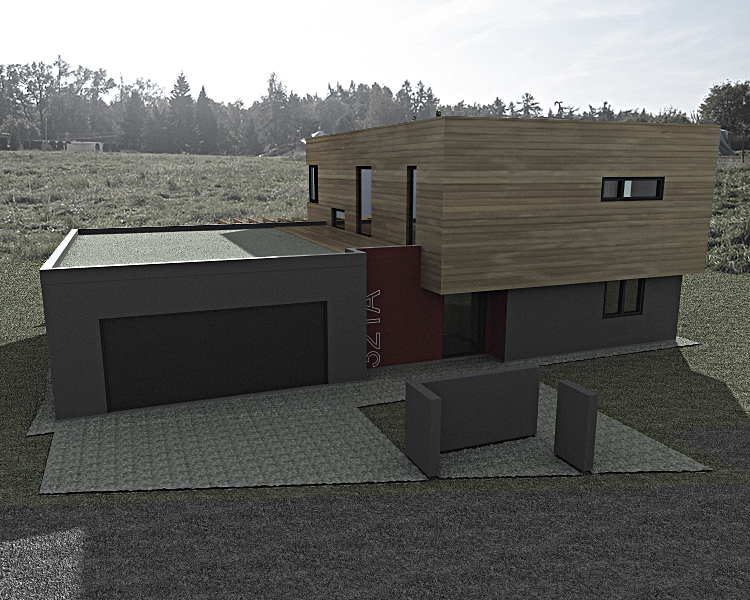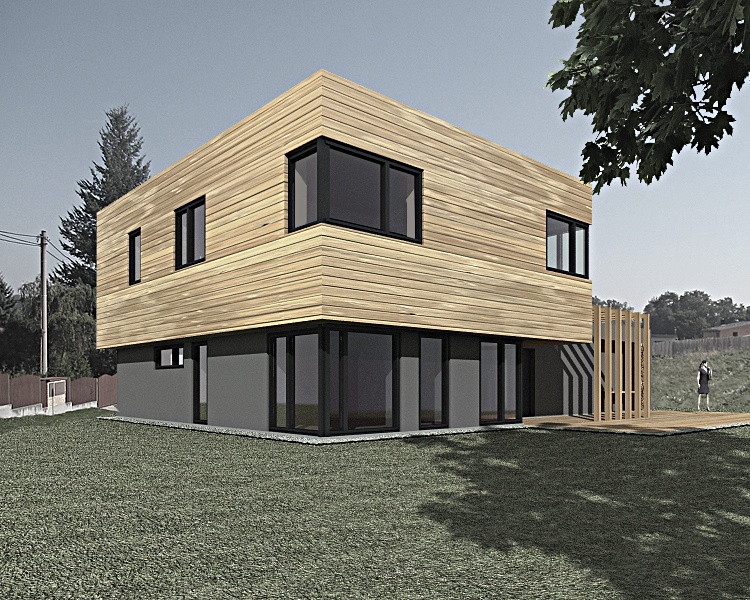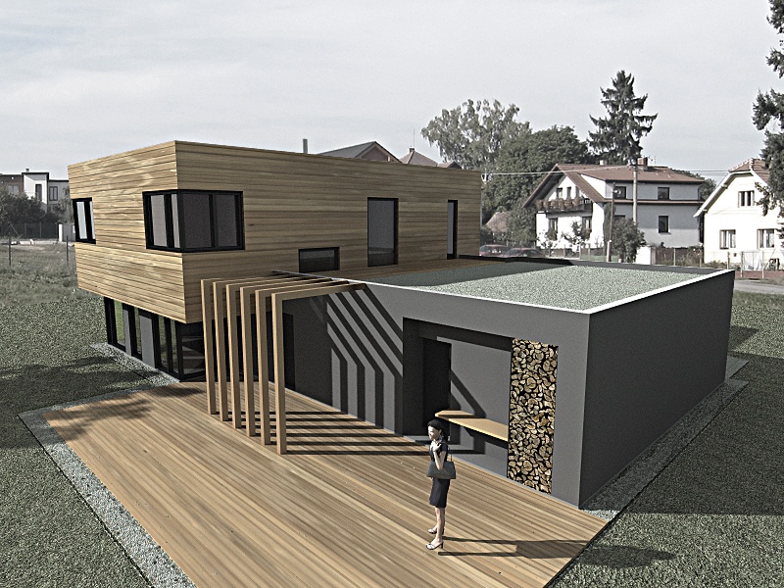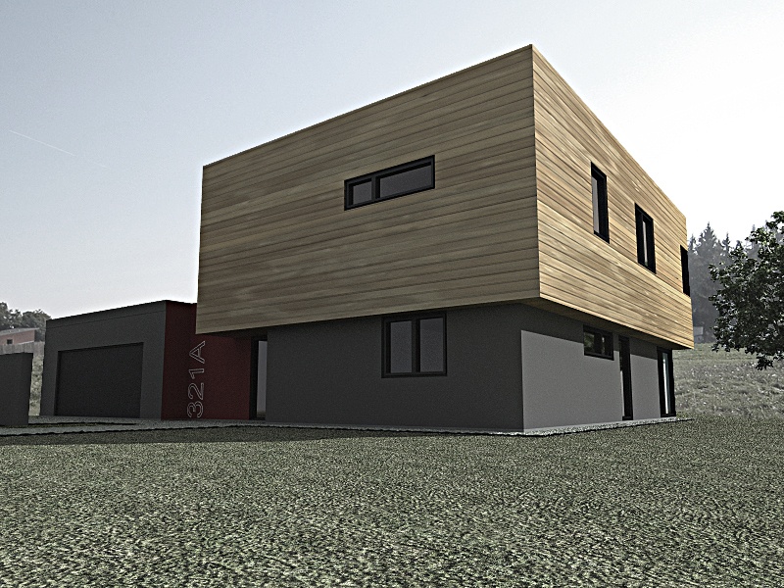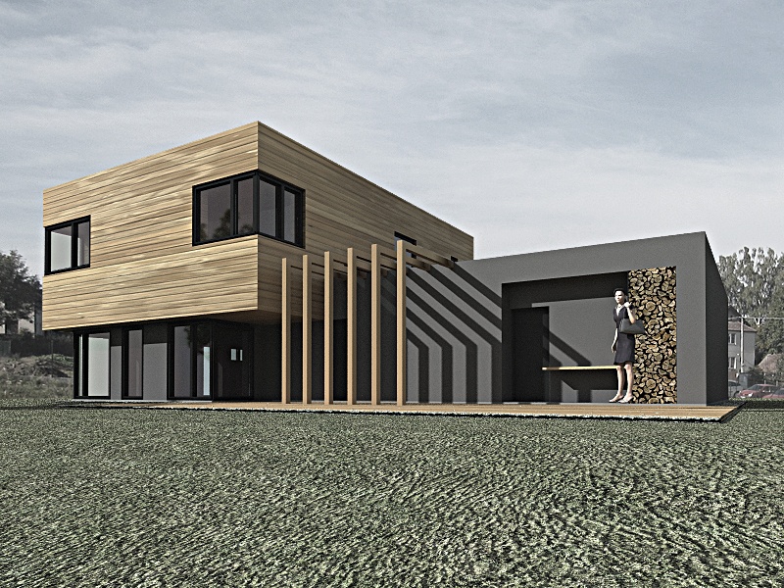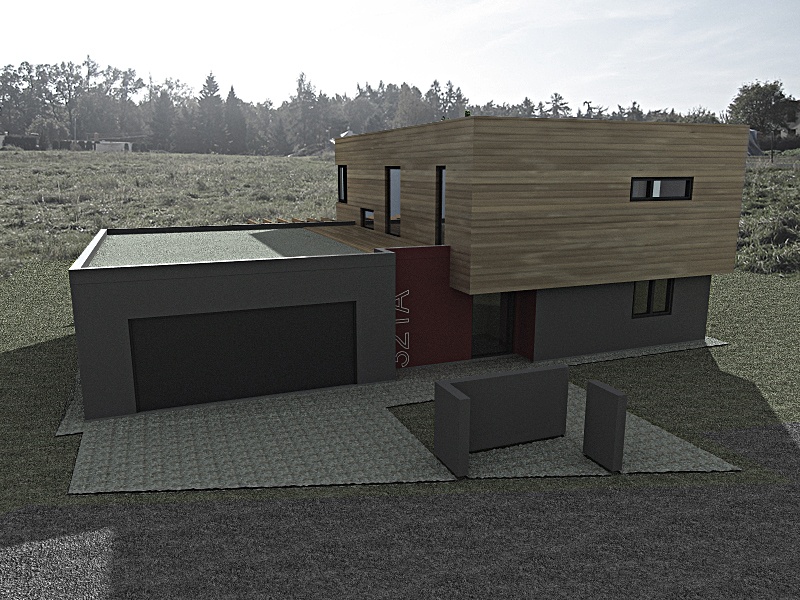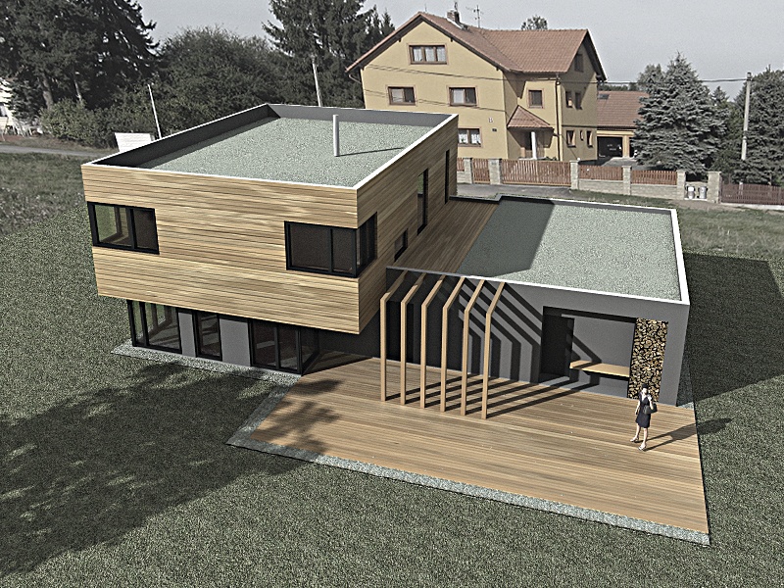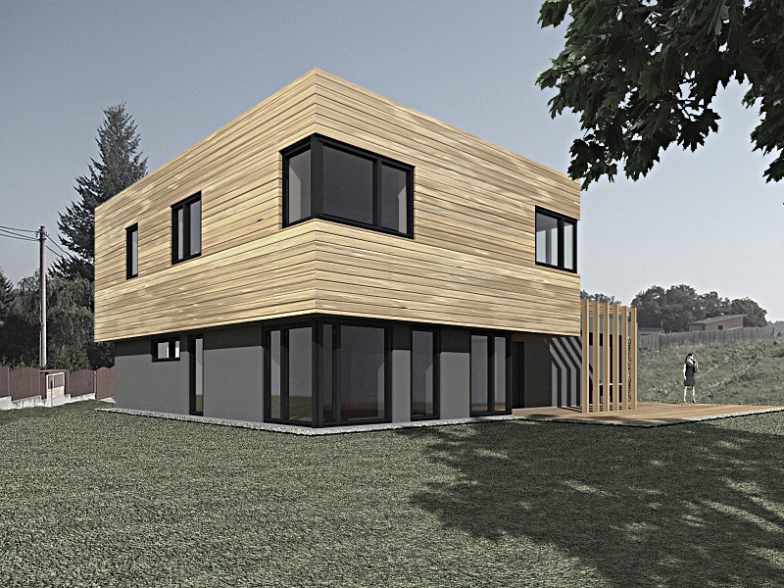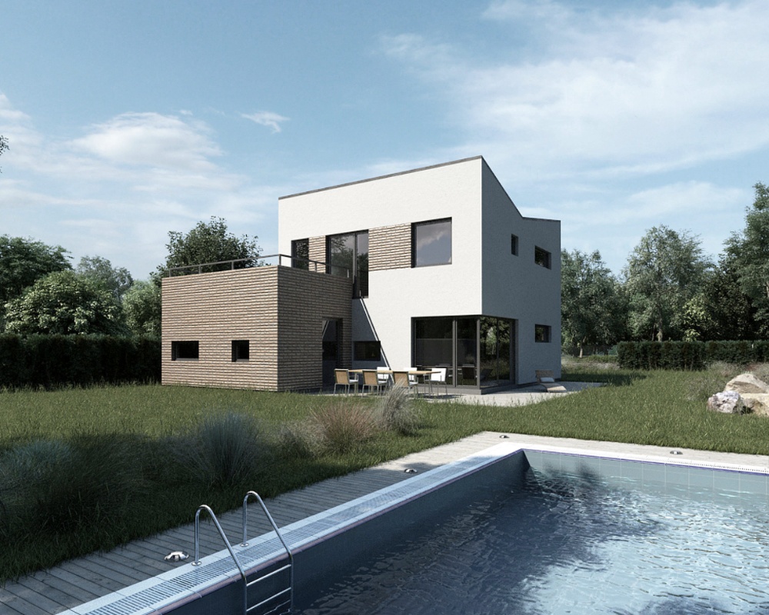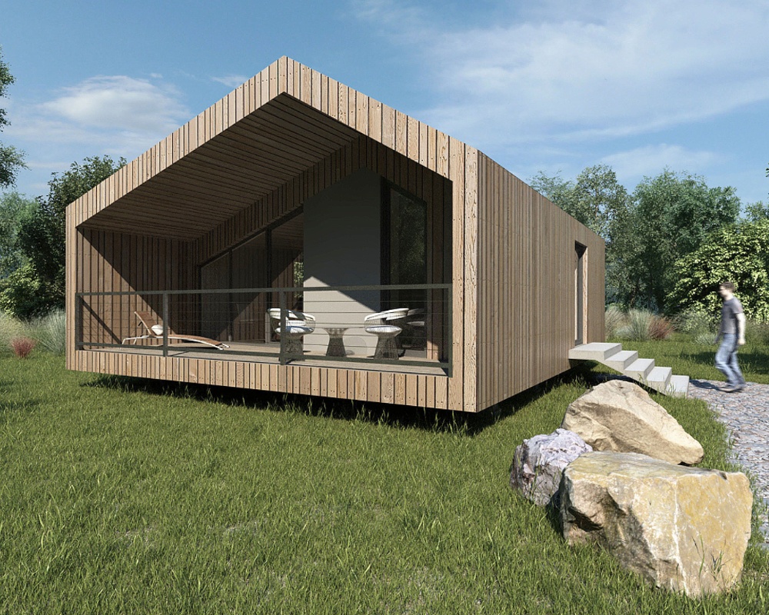The new family house tries to be unobtrusive in its material solution. That is why the concept of a dark low base with a moderate light block in the western part of the building was chosen, so that the shape of the building corresponds to the character of the urban type of development and at the same time does not exceed the surrounding buildings.
The building is designed as a contemporary modern house of compact form with the garage incorporated into the mass of the building. Its two masses – the ground floor long low base and the upper economical block create an aesthetically restrained whole based on the contrast of the two masses, which is also reflected in the material solution. While the ground floor is designed with dark grey render, the Upper Block is designed with light-coloured boarding.
