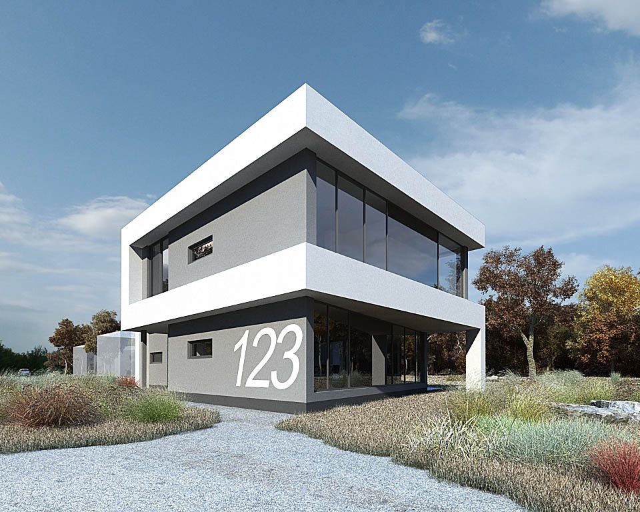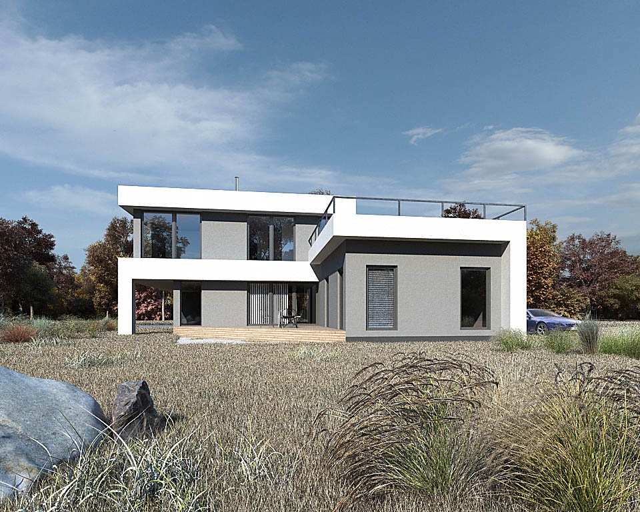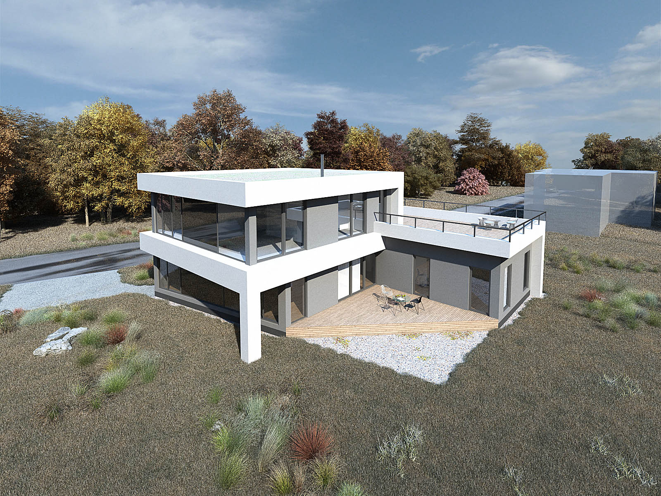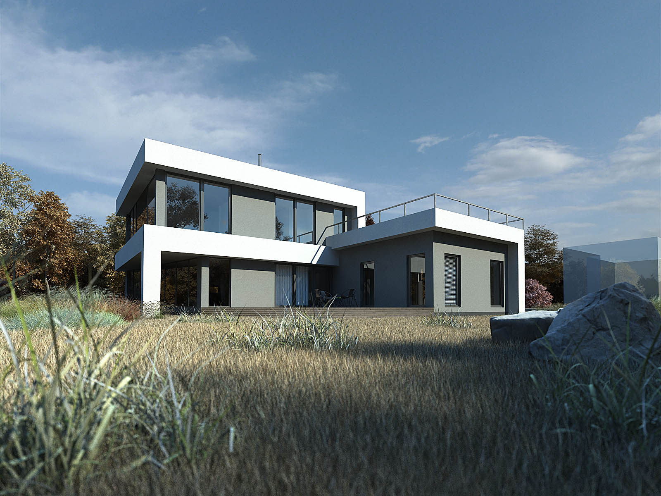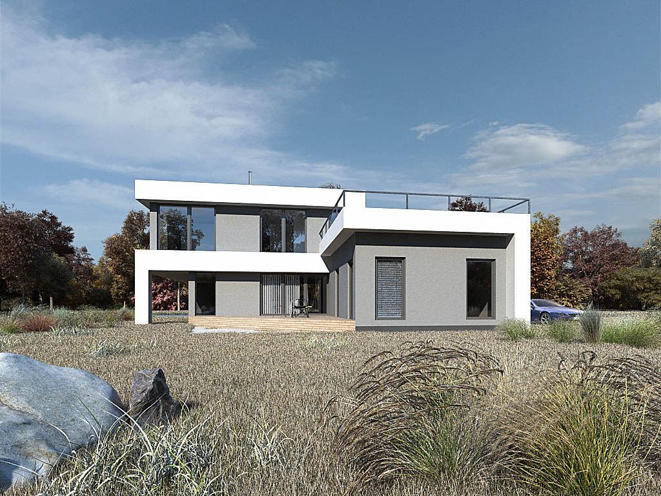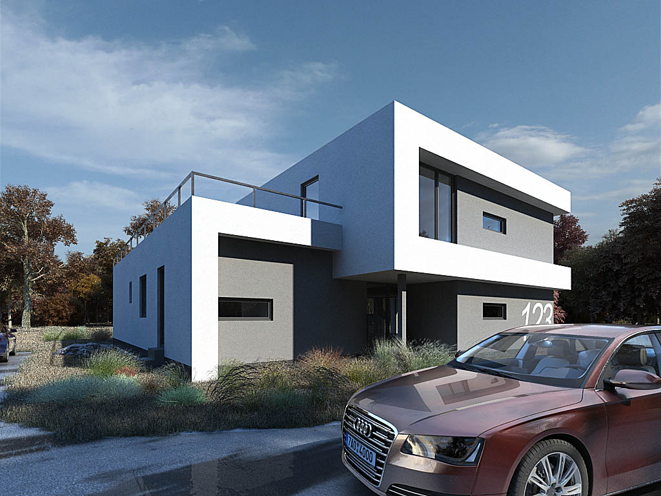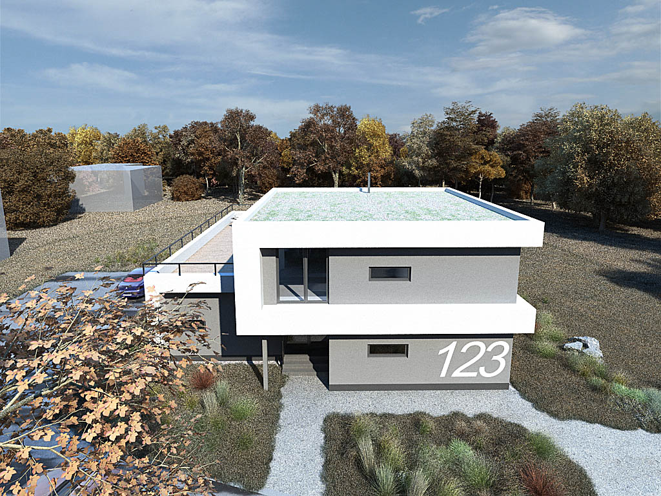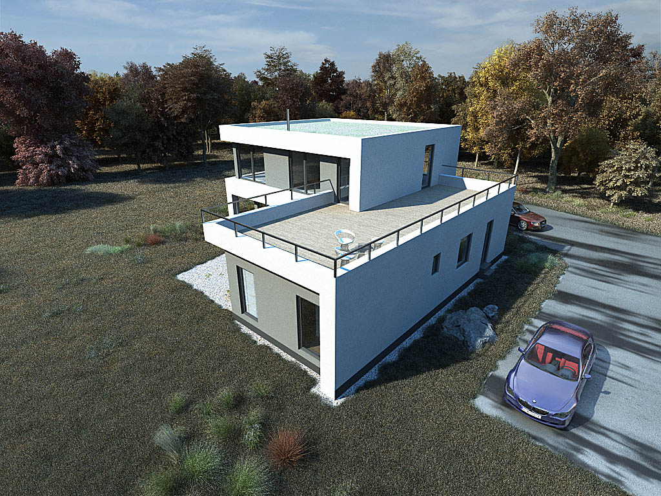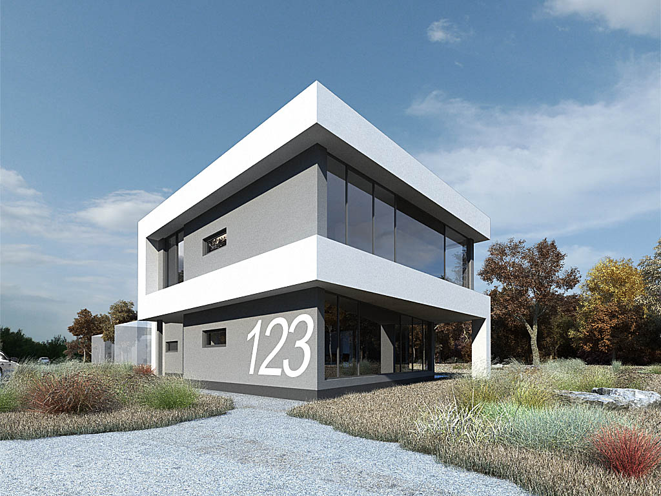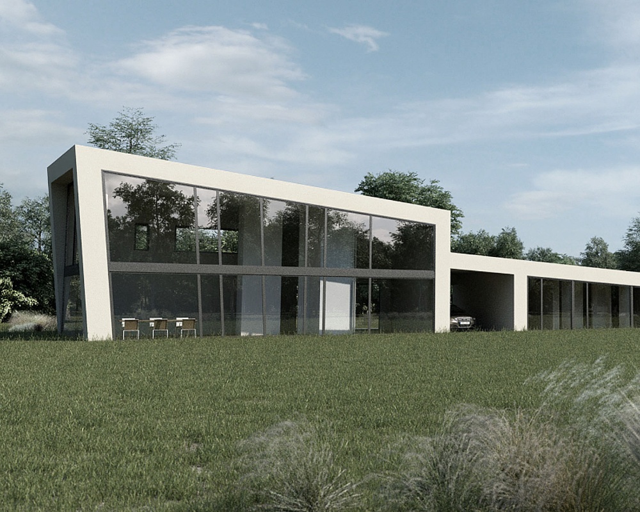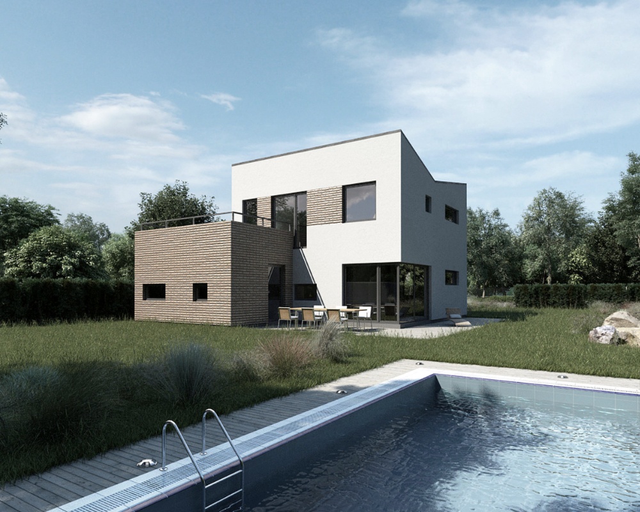The design worked with two floors, creating a generous common area on the ground floor with a kitchen, dining room and living room, while creating an east wing with a study and parents’ bedroom. The upper floor housed the children’s rooms, a guest room and a multifunctional hall – study, reading room.
The very well-situated plot with a favourable orientation significantly supported the whole design concept, which is generous in layout. Its form and material solution is distinctive and brings a new concept of a two-storey building, where form follows function and at the same time declares unity in the overall design solution.
