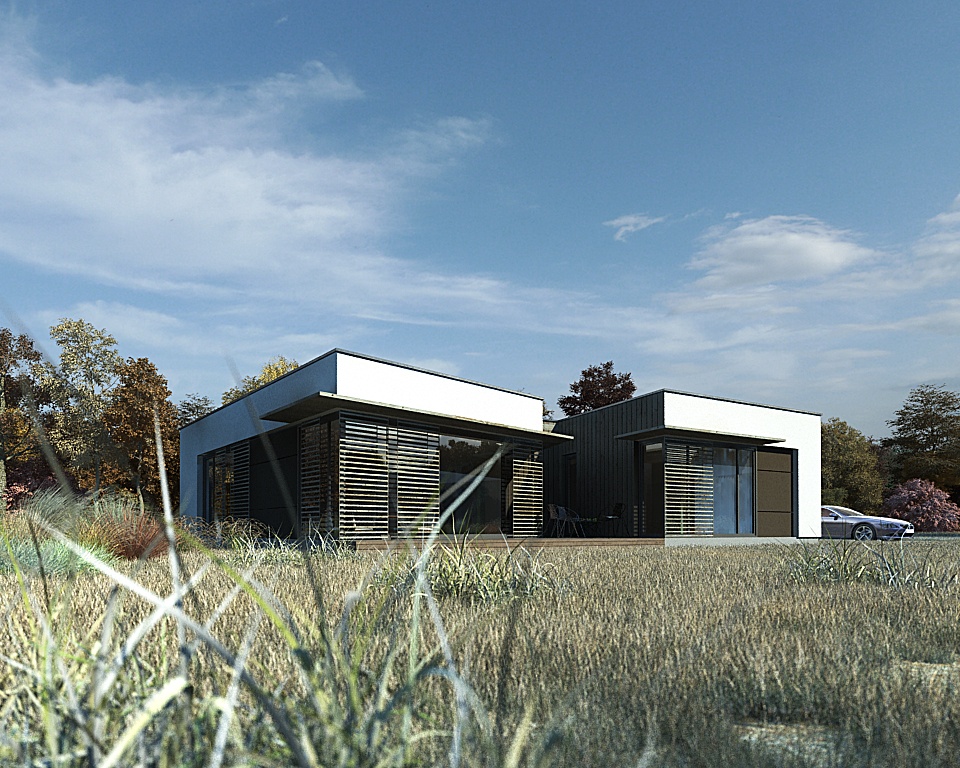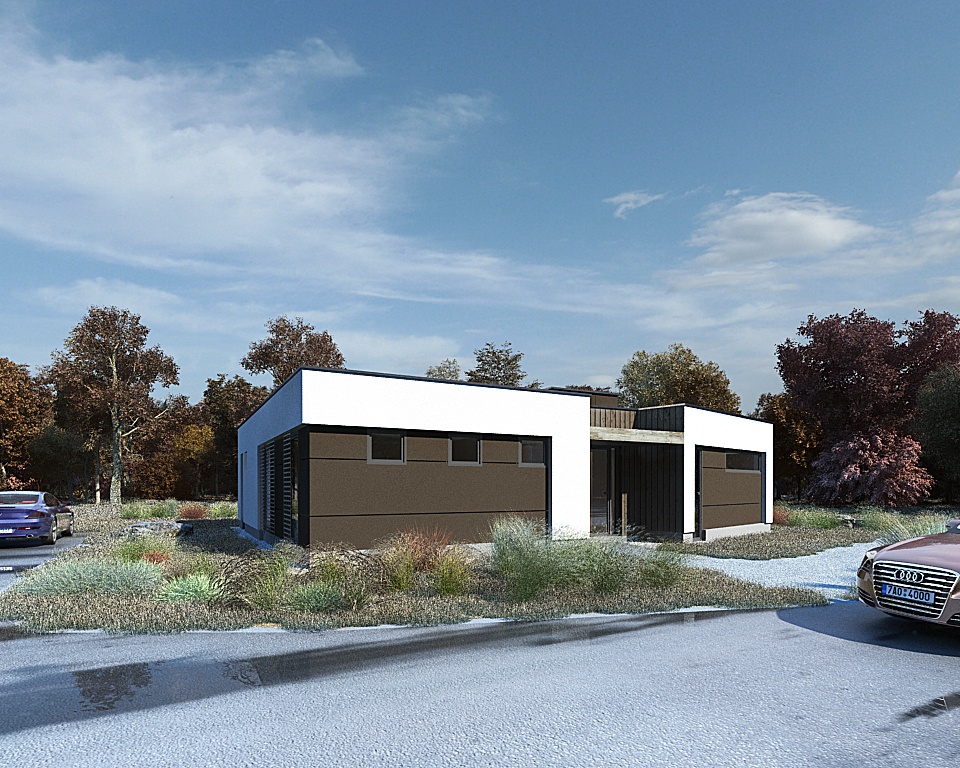Detail of project
The specificity of this project is due to the investor’s requirement to reduce the acquisition costs while maintaining the original layout requirements as much as possible – see order A104_RD Jesenice V1.
The specificity of this project is due to the investor’s requirement to reduce the acquisition costs while maintaining the original layout requirements as much as possible – see order A104_RD Jesenice V1.

The design concept works only with a ground floor version of the building and a significant reduction of floor areas. Nevertheless, it was possible to create a distinctive, original building that meets all the layout requirements.
A crucial moment in the design process was the ability to respond to changing conditions on the part of the investor, who was suddenly limited in the amount of investment costs and had to create a building that corresponded to the client’s current financial situation.

We are a team of experienced architects and building engineers who will create a project for your house and reliably implement its construction exactly according to your wishes – from the initial survey to the final move-in.
We work as a team, and the advantage of teamwork is looking at the problem from different perspectives. We are able to explore multiple options, consider different project concepts and find the optimal solution.
An essential aspect for successful implementation is the high quality of the final work, meeting the agreed deadline for implementation and, of course, meeting the investment costs.
In order to achieve a high quality building, you need a regular check directly from the father of the idea, i.e. the architect who conceived the architectural design of your project.
Since our team of specialists includes both architects and builders who have been working together for a long time, we are able to ensure a smooth and seamless continuity of these different professions.
We are ready to take on your project.