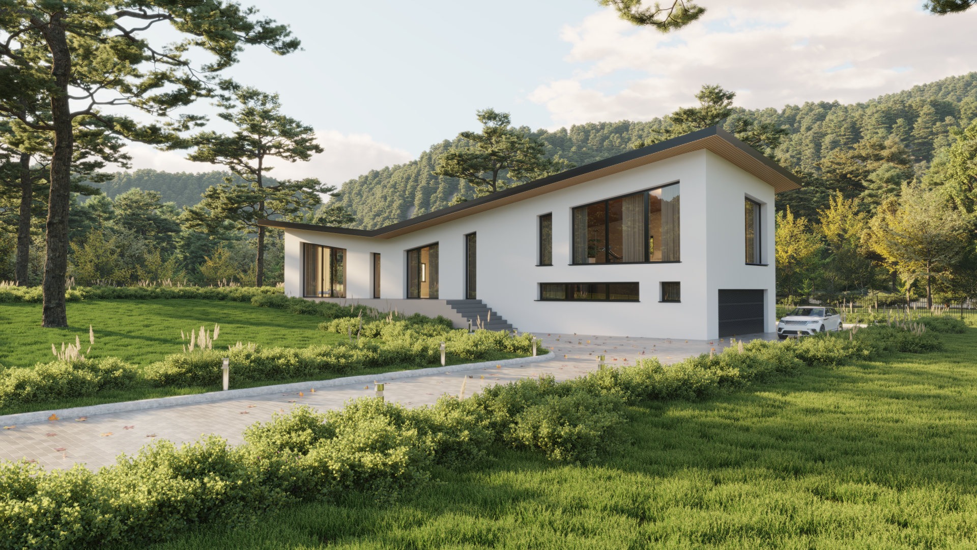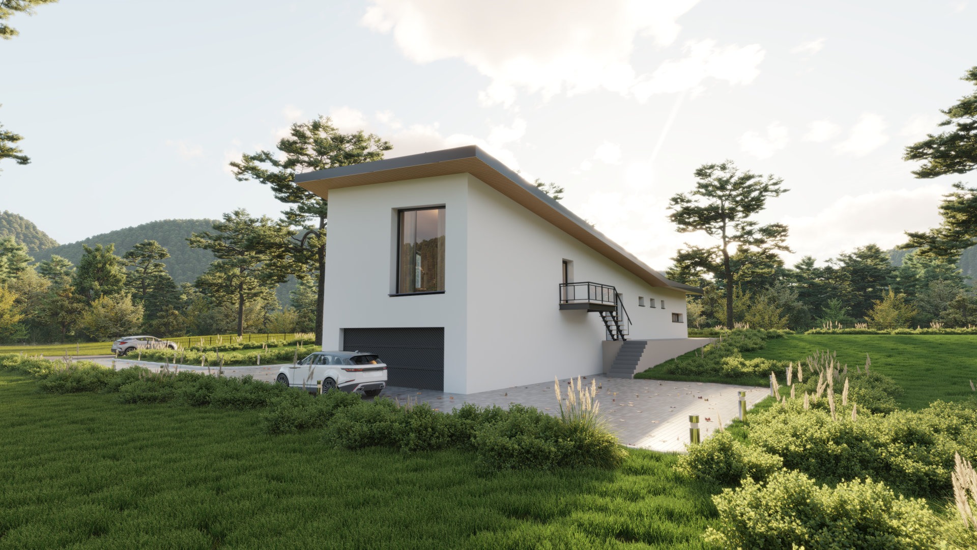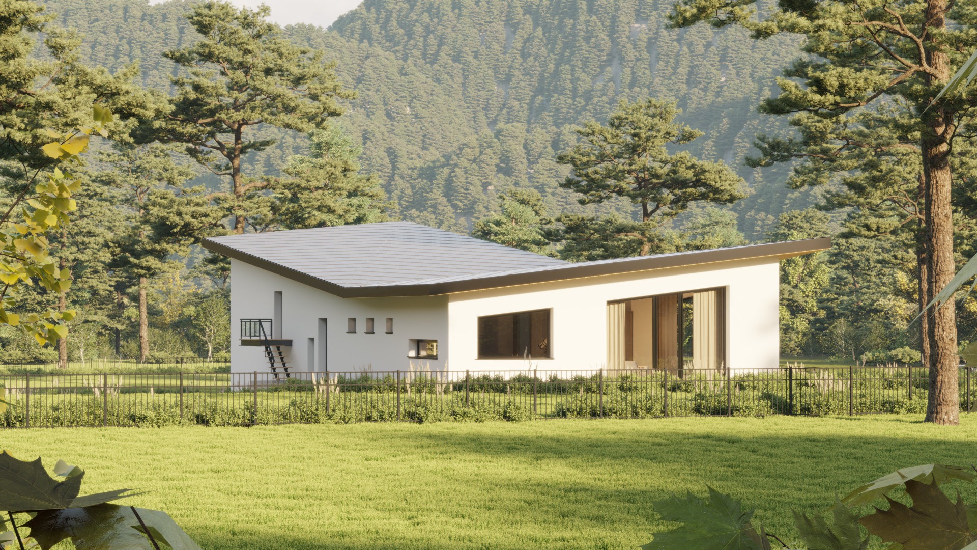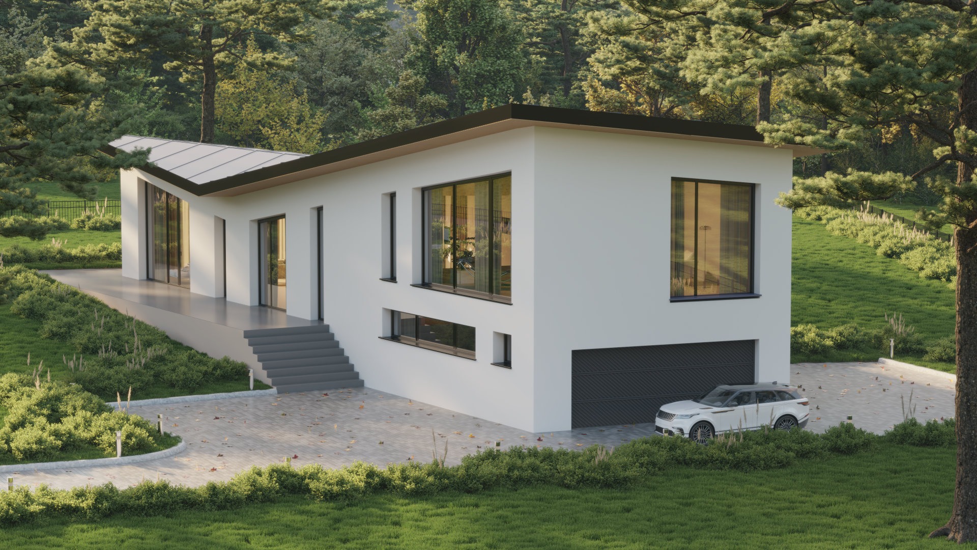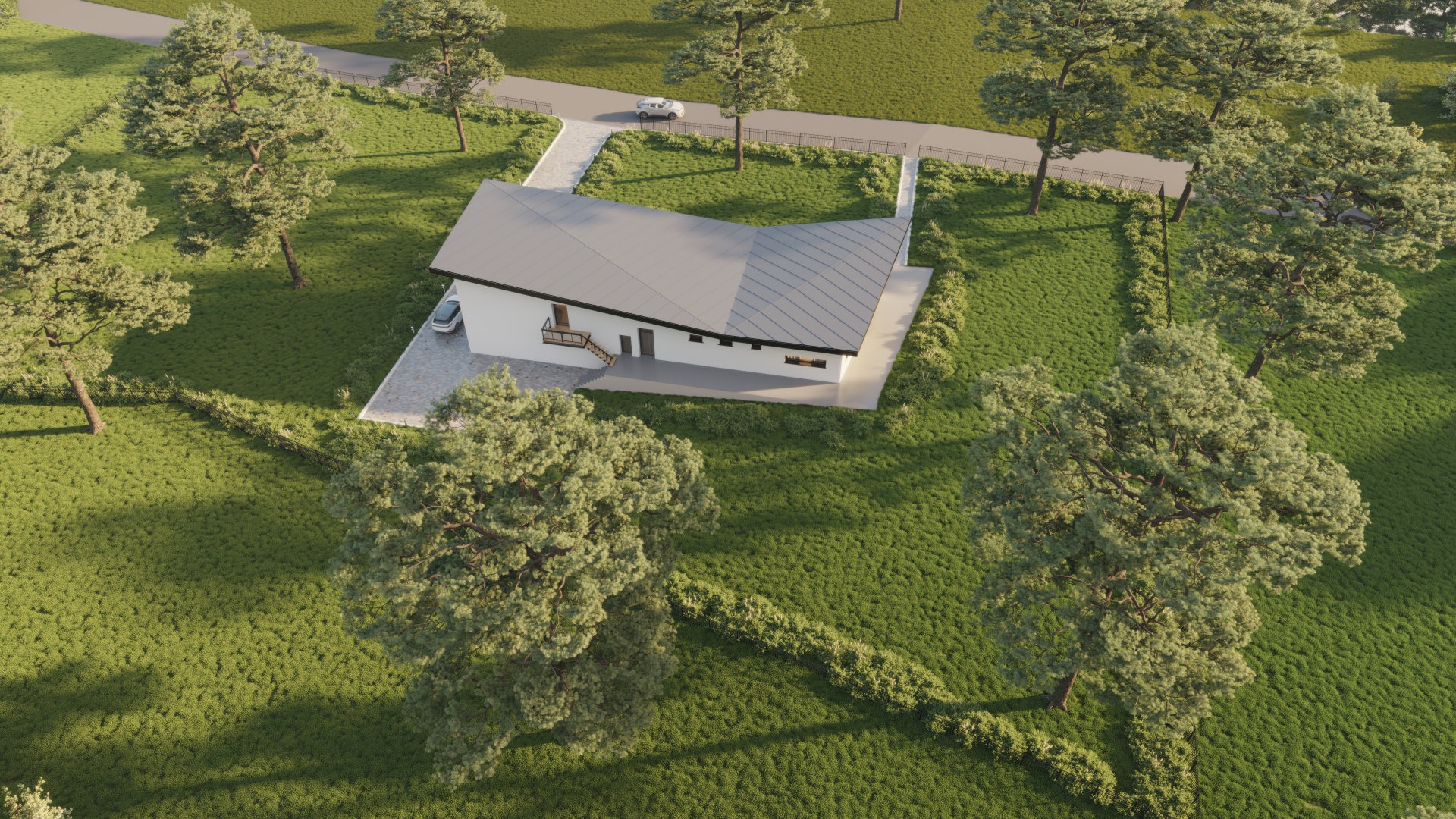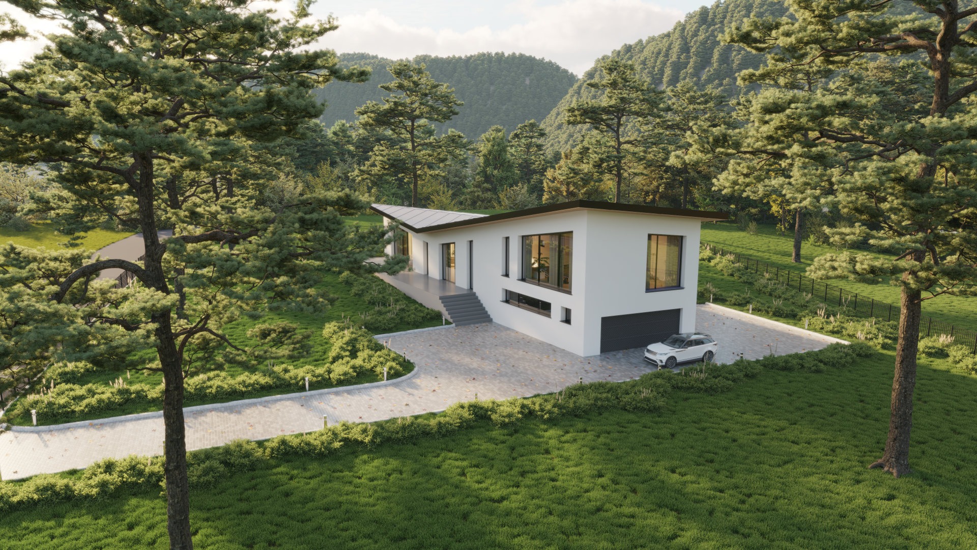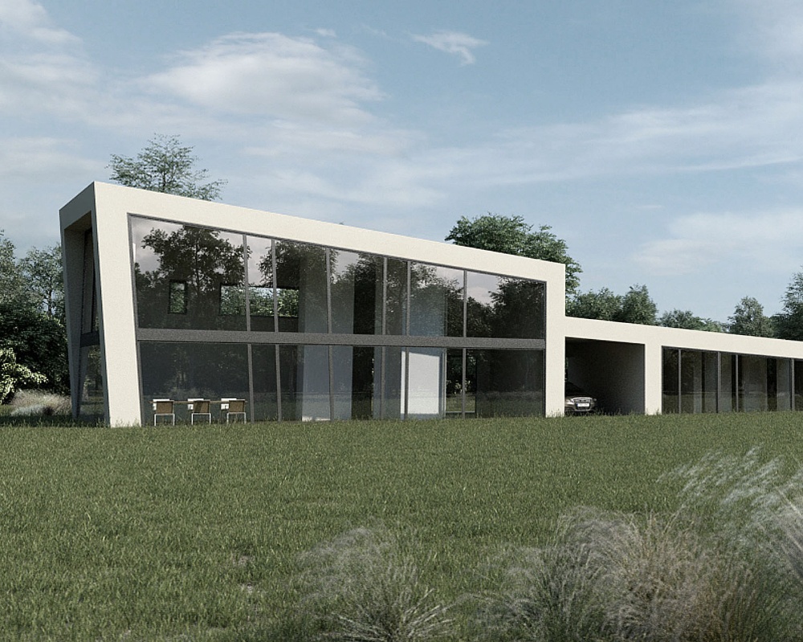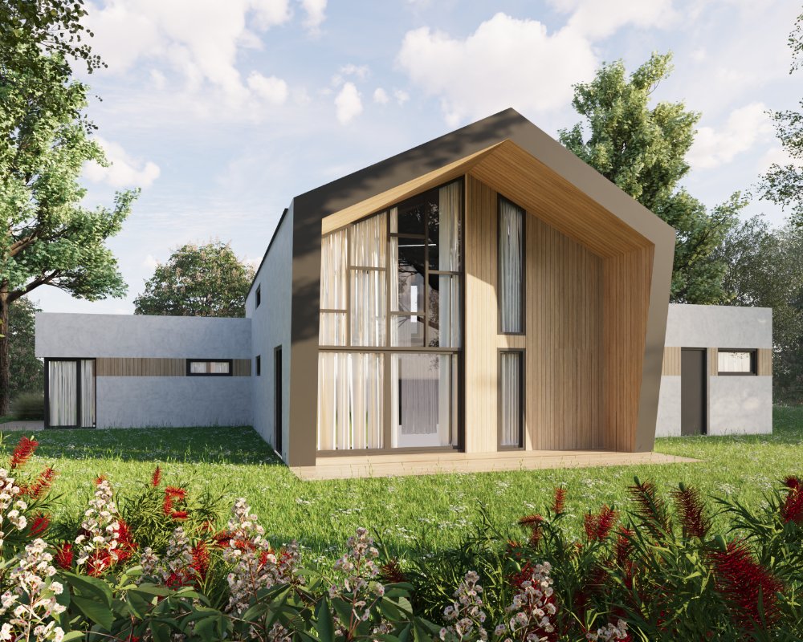Detail of project
Some time ago we were approached by clients with an unfinished project of a family house in the village of Buš near Prague. They were not very satisfied with the project or the original designer and therefore they turned to our studio to help them with the project and construction.
The assignment and the configuration of the plot were quite complicated – on the one hand, it was a two-generation house with a requirement for a semi-floored basement with a large garage and a workshop, on the other hand, the plot sloped in two directions and it was necessary to fit the building correctly in the first place. In particular, to save costs, we tried to design a solution that would result in a zero soil balance (excavated quantity = backfill) and thus reduce the high cost of earthworks.
