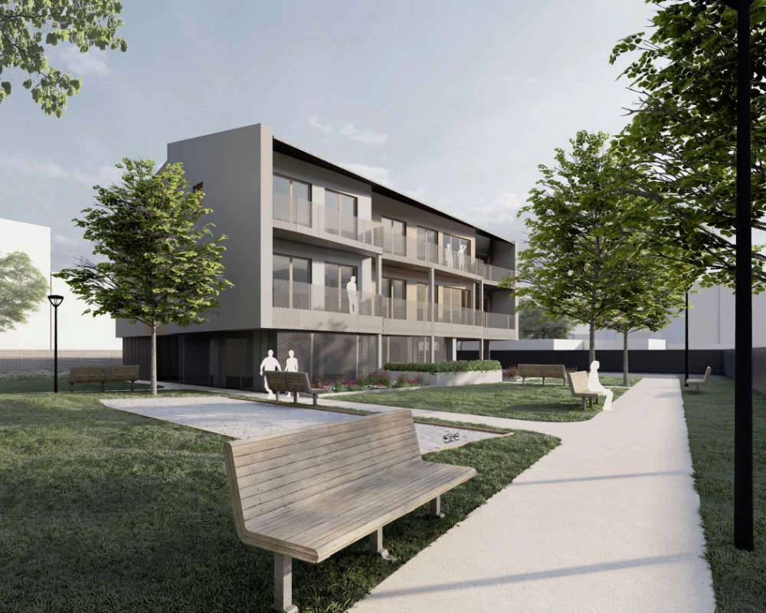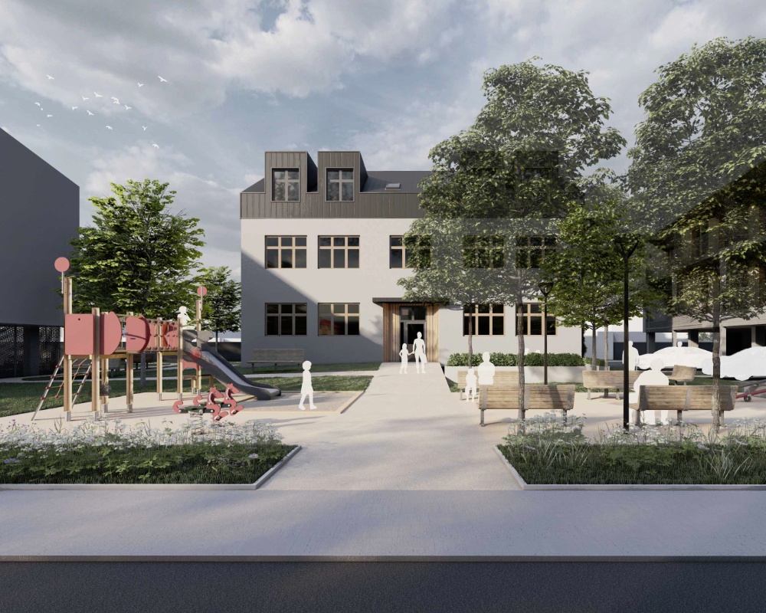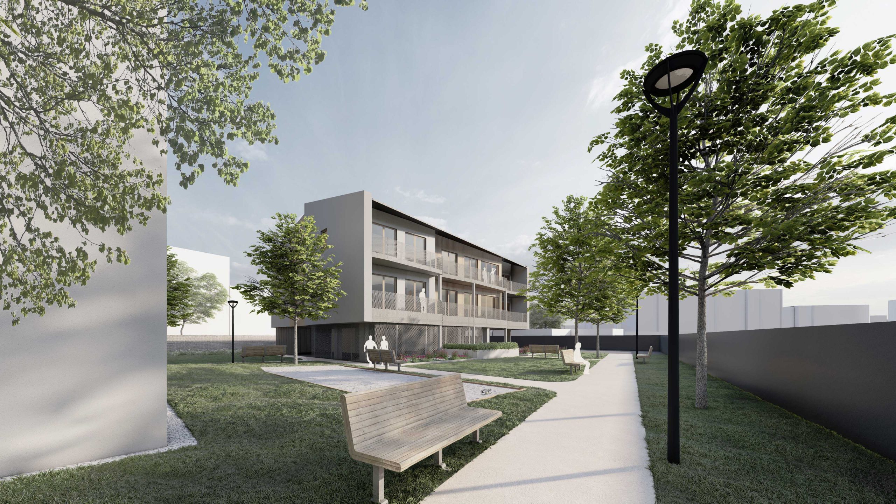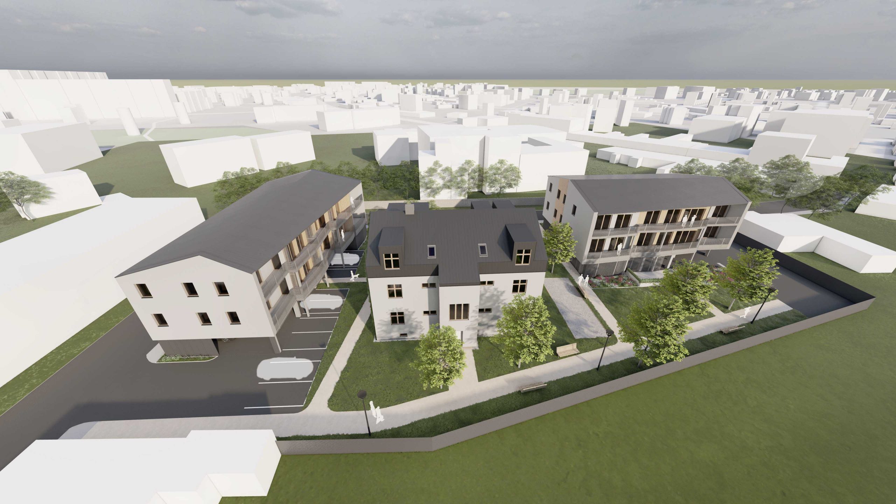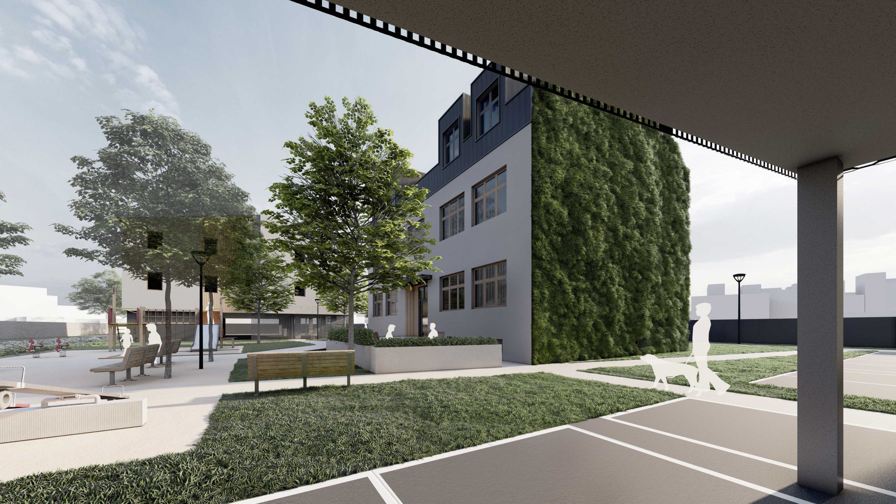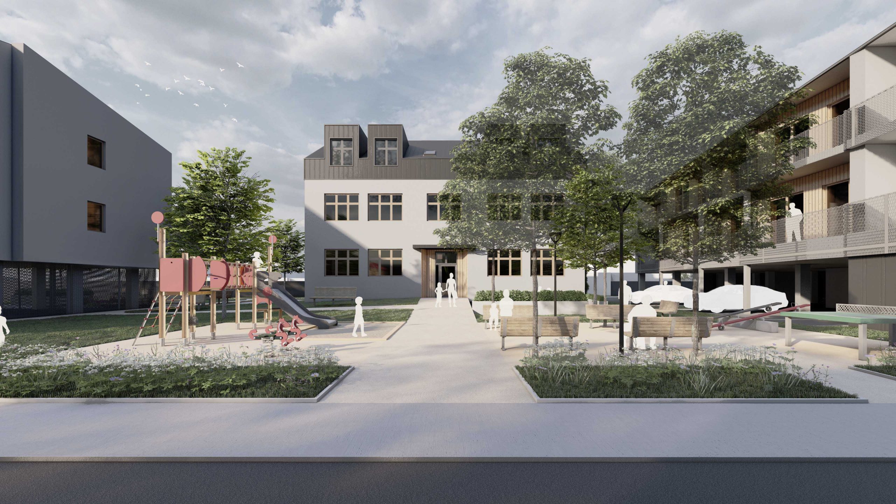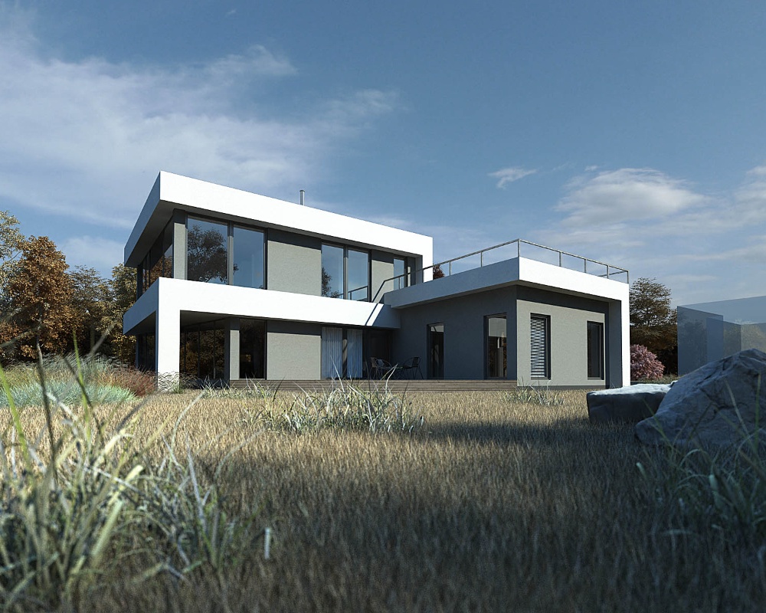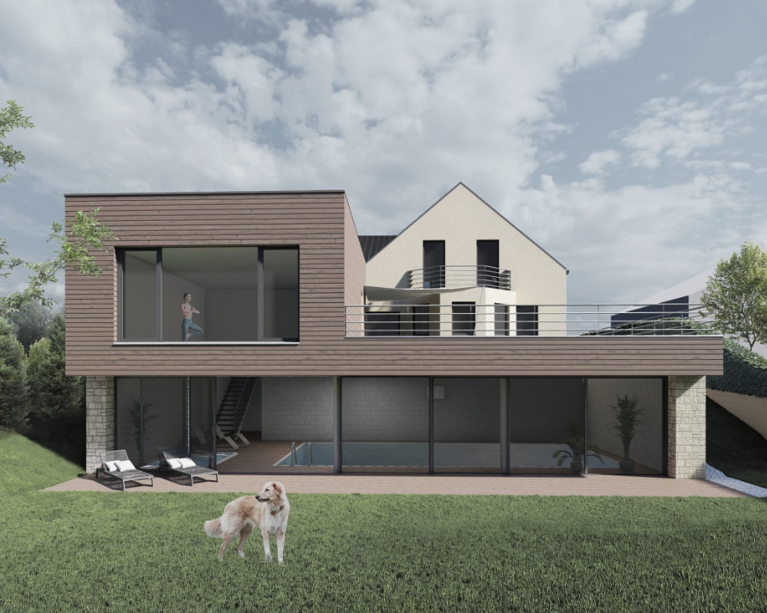The architectural design of the buildings responds sensitively to the context of the surrounding development and seeks to create a unified design for all three buildings on the site. The material solution was chosen very sparingly, the light grey facade plaster is replaced by accents of wood cladding in the main entrance portal, the roof is sheet metal in dark grey (anthracite). The northern façade of the existing building is designed as a vegetated, i.e. vertical garden, offering a pleasant view to the occupants of the opposite, new northern building.
The principal limit of the competition was the amount of investment costs, which should not exceed CZK 60 million. For this reason, the buildings were designed as very austere, simple, functional units that should meet the criterion of the number of flats (22 units). However, we are convinced that the amount of the investment costs was chosen completely wrongly for such a specification and we would recommend the contracting authorities not to set price limits.
